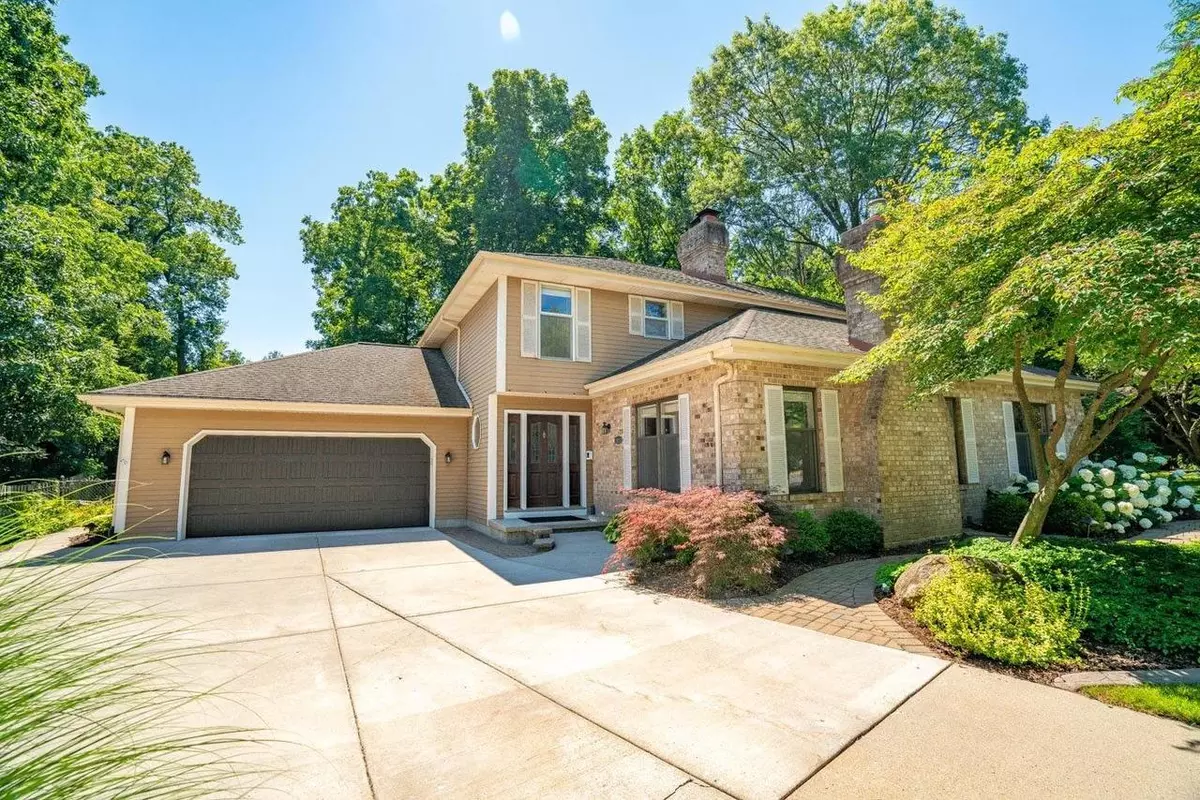Bought with Deborah Lawson
$690,000
$690,000
For more information regarding the value of a property, please contact us for a free consultation.
5883 Woods Edge Rd Fitchburg, WI 53711
4 Beds
3 Baths
4,367 SqFt
Key Details
Sold Price $690,000
Property Type Single Family Home
Sub Type Colonial
Listing Status Sold
Purchase Type For Sale
Square Footage 4,367 sqft
Price per Sqft $158
Municipality FITCHBURG
Subdivision Seminole Forest
MLS Listing ID 1939498
Sold Date 08/22/22
Style Colonial
Bedrooms 4
Full Baths 3
Year Built 1987
Annual Tax Amount $12,382
Tax Year 2021
Lot Size 0.260 Acres
Acres 0.26
Property Description
Charming home situated on private wooded fenced-in lot of Seminole Glenn Park. Main floor features crown molding throughout, ceiling wood beams, custom built- ins & so much character. Gas fireplace in Living room, wood burning fireplace in family room. 4 season porch off dining room. Kitchen w/ stainless steel appliances, large island, & dining area in addition to formal dining room. Large master suite has fireplace, 2 walk-in closets & recently updated master bath w/ tiled walk-in shower. Garage floors recently epoxied and gutter guard on entire house. Located on nature & bike trails & walking distance to Seminole pool & Verona schools. Can't beat the convenience of this location, all while having the peaceful neighborhood vibe.
Location
State WI
County Dane
Zoning RES
Rooms
Family Room Main
Basement Full, Exposed, Full Size Windows, Poured Concrete
Kitchen Main
Interior
Interior Features Wood or Sim.Wood Floors, Walk-in closet(s), Skylight(s), Water Softener, Security System
Heating Natural Gas
Cooling Forced Air, Central Air
Equipment Range/Oven, Refrigerator, Dishwasher, Microwave, Disposal, Washer, Dryer
Exterior
Exterior Feature Aluminum/Steel, Brick, Stone
Garage 2 Car, Attached, Opener Included
Garage Spaces 2.0
Building
Lot Description Wooded
Sewer Municipal Water, Municipal Sewer
Architectural Style Colonial
New Construction N
Schools
Elementary Schools Stoner Prairie
Middle Schools Savanna Oaks
High Schools Verona
School District Verona
Others
Special Listing Condition Arms Length
Read Less
Want to know what your home might be worth? Contact us for a FREE valuation!

Our team is ready to help you sell your home for the highest possible price ASAP
Copyright 2024 WIREX - All Rights Reserved






