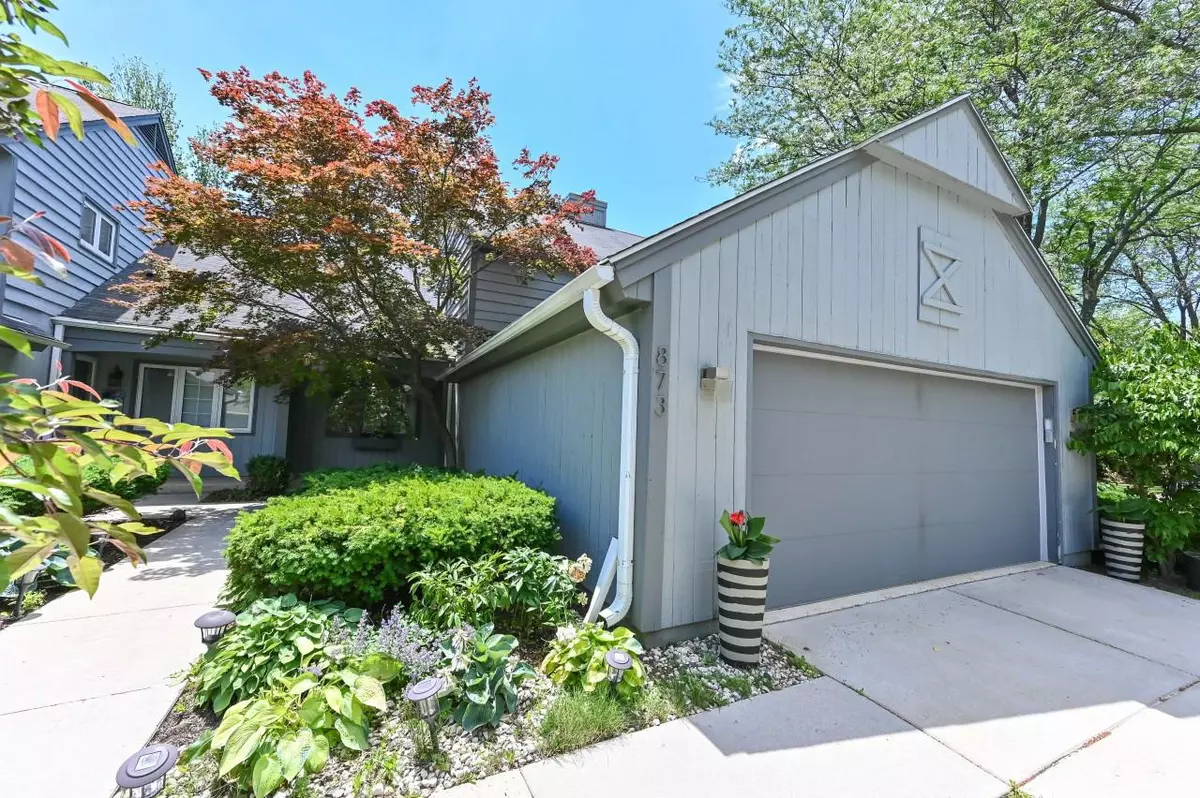Bought with Falk Ruvin Gallagher Team*
$335,000
$319,000
5.0%For more information regarding the value of a property, please contact us for a free consultation.
873 W Autumn Path Ln Bayside, WI 53217
2 Beds
2.5 Baths
1,714 SqFt
Key Details
Sold Price $335,000
Property Type Condo
Listing Status Sold
Purchase Type For Sale
Square Footage 1,714 sqft
Price per Sqft $195
Municipality BAYSIDE
MLS Listing ID 1802036
Sold Date 08/24/22
Bedrooms 2
Full Baths 2
Half Baths 1
Condo Fees $230/mo
Year Built 1979
Annual Tax Amount $5,532
Tax Year 2021
Property Description
This one is a show stopper! Wonderful opportunity to own this tastefully done, move-in ready, Bayside Woods condo. Everything in it has been redone with professional artistry. New white kitchen, wood floors, SS appliances & quartz countertops. Great room features wood floors, built-in china cabinets, patio doors & cathedral ceilings. Entertaining sized dining room that will WOW! First floor primary en-suite bedroom with 2 walk-in closets. Primary bath has been redone with double sinks, Corian counters, huge walk-in shower with Carrera marble. New powder room and laundry room/mud room. Upstairs features a large loft area/office with lots of built-ins, 2nd bedroom and remodeled full bath. Furnace installed in 2018.
Location
State WI
County Milwaukee
Zoning RES
Rooms
Basement Block, Partial, Sump Pump
Kitchen Main
Interior
Interior Features Cable/Satellite Available, High Speed Internet, In-Unit Laundry, Loft, Pantry, Cathedral/vaulted ceiling, Walk-in closet(s), Wood or Sim.Wood Floors
Heating Natural Gas
Cooling Forced Air
Equipment Dishwasher, Disposal, Dryer, Microwave, Oven, Range, Refrigerator, Washer
Exterior
Exterior Feature Wood
Garage Attached, 2 Car
Garage Spaces 2.5
Waterfront N
Building
Sewer Municipal Sewer, Municipal Water
New Construction N
Schools
Elementary Schools Indian Hill
High Schools Nicolet
School District Maple Dale-Indian Hill
Others
Pets Description Y
Read Less
Want to know what your home might be worth? Contact us for a FREE valuation!

Our team is ready to help you sell your home for the highest possible price ASAP
Copyright 2024 WIREX - All Rights Reserved






