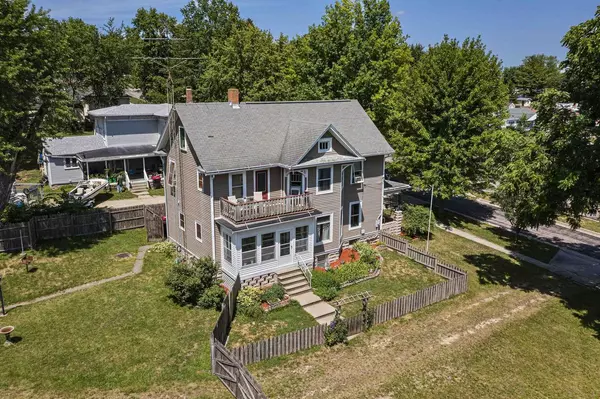Bought with Desiree Metzger
$225,000
$225,000
For more information regarding the value of a property, please contact us for a free consultation.
416 Allen St Clinton, WI 53525
3 Beds
2.5 Baths
2,472 SqFt
Key Details
Sold Price $225,000
Property Type Single Family Home
Sub Type Victorian/Federal
Listing Status Sold
Purchase Type For Sale
Square Footage 2,472 sqft
Price per Sqft $91
Municipality CLINTON
MLS Listing ID 1939191
Sold Date 08/25/22
Style Victorian/Federal
Bedrooms 3
Full Baths 2
Half Baths 1
Year Built 1905
Annual Tax Amount $3,892
Tax Year 2021
Lot Size 0.790 Acres
Acres 0.79
Property Description
CLASSIC VICTORIAN ARCHITECTURE WITH SO MUCH CHARACTER AND CHARM! The large enclosed front porch welcomes you & is a great outdoor sitting area. This home boasts great architectural details with some modern updates, hardwood floors on the main level, wide trim & crown molding and double staircase that add to the charm. The kitchen is roomy with a pantry and plenty of cupboard and food prep space, granite countertops. There is also a large formal dining room, living room and a family room. with 4 full sized bedroom and 2.5 bathrooms there is plenty of room for everyone. Partially finished LL with egress window. The upper level has a kitchenette, family room and 2 bedrooms, that would make a great rental space. Nestled on 3/4 acre outside you will find a fenced in yard, 16x9 garden shed.
Location
State WI
County Rock
Zoning R
Rooms
Family Room Upper
Basement Full
Kitchen Main
Interior
Interior Features Wood or Sim.Wood Floors, Great Room, Walk-up Attic
Heating Natural Gas
Cooling Forced Air
Equipment Range/Oven, Refrigerator, Dishwasher, Washer, Dryer
Exterior
Exterior Feature Wood
Garage 2 Car, Detached
Garage Spaces 2.0
Building
Sewer Municipal Water, Municipal Sewer
Architectural Style Victorian/Federal
New Construction N
Schools
Elementary Schools Clinton
Middle Schools Clinton
High Schools Clinton
School District Clinton
Others
Special Listing Condition Non-Arms Length
Read Less
Want to know what your home might be worth? Contact us for a FREE valuation!

Our team is ready to help you sell your home for the highest possible price ASAP
Copyright 2024 WIREX - All Rights Reserved






