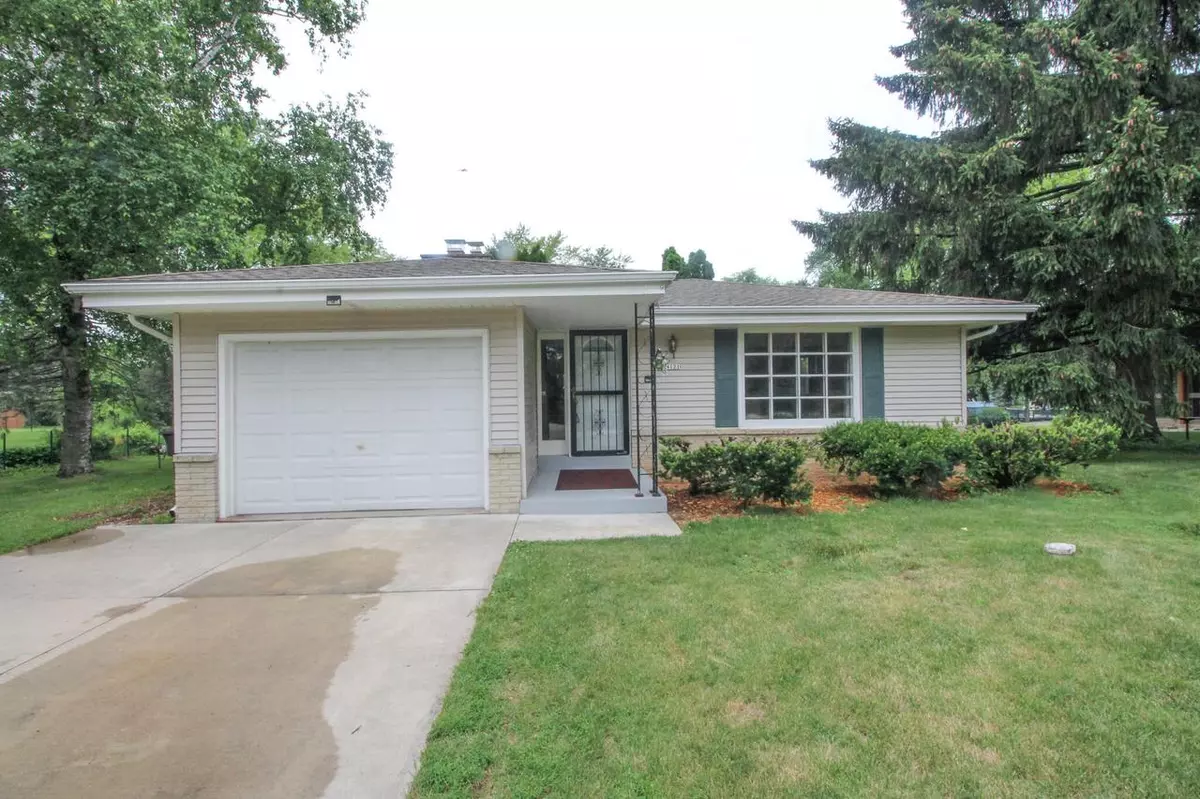Bought with Kelly E Beardsley
$299,900
$299,000
0.3%For more information regarding the value of a property, please contact us for a free consultation.
4121 S 103rd St Greenfield, WI 53228
3 Beds
2.5 Baths
1,342 SqFt
Key Details
Sold Price $299,900
Property Type Single Family Home
Sub Type Ranch
Listing Status Sold
Purchase Type For Sale
Square Footage 1,342 sqft
Price per Sqft $223
Municipality GREENFIELD
Subdivision Westwood Heights
MLS Listing ID 1802089
Sold Date 08/29/22
Style Ranch
Bedrooms 3
Full Baths 2
Half Baths 1
Year Built 1964
Annual Tax Amount $4,770
Tax Year 2021
Lot Size 0.480 Acres
Acres 0.48
Property Description
This 3 Bedroom, 2.5 Bathroom Ranch Home with an exposed basement has been cherished for decades. The bright living room offers beautiful refinished hardwood floors and opens to the dining room and kitchen. The family room is a great place to enjoy the natural fireplace and you can step outside to the concrete patio. Owners suite with dual access to main floor full bathroom with tiled shower over tub. Bedrooms boasting refinished hardwood floors also. Main floor has been freshly painted for the next owner to enjoy. The lower level is sure to impress with kitchenette, entertaining space, closets galore, laundry room, additional bonus rooms and another full bath with walk-in shower. The walk-out basement leads you to the yard with mature trees, shed and lower patio area.
Location
State WI
County Milwaukee
Zoning R2
Rooms
Family Room Main
Basement Block, Finished, Full, Sump Pump, Walk Out/Outer Door, Exposed
Kitchen Main
Interior
Interior Features Wood or Sim.Wood Floors
Heating Natural Gas
Cooling Central Air, Forced Air
Equipment Cooktop, Dishwasher, Dryer, Microwave, Other, Oven, Refrigerator
Exterior
Exterior Feature Brick, Brick/Stone, Vinyl
Garage Attached, 1 Car
Garage Spaces 1.0
Waterfront N
Building
Sewer Municipal Sewer, Municipal Water
Architectural Style Ranch
New Construction N
Schools
Middle Schools Whitnall
High Schools Whitnall
School District Whitnall
Read Less
Want to know what your home might be worth? Contact us for a FREE valuation!

Our team is ready to help you sell your home for the highest possible price ASAP
Copyright 2024 WIREX - All Rights Reserved






