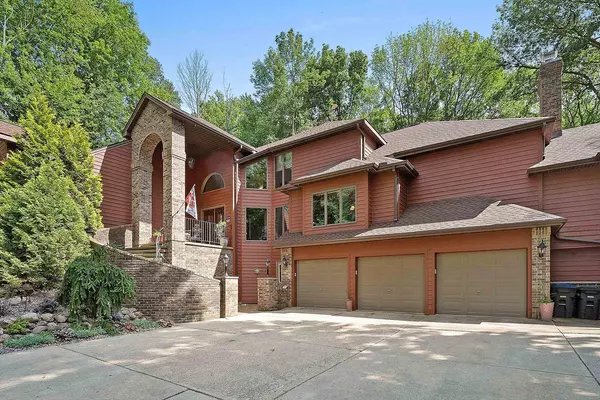Bought with Maria Arriaga
$690,000
$650,000
6.2%For more information regarding the value of a property, please contact us for a free consultation.
1719 BERKSHIRE DRIVE Green Bay, WI 54313
4 Beds
3.1 Baths
4,559 SqFt
Key Details
Sold Price $690,000
Property Type Single Family Home
Sub Type Contemporary
Listing Status Sold
Purchase Type For Sale
Square Footage 4,559 sqft
Price per Sqft $151
Municipality HOBART
Subdivision Lancaster Brook Estates
MLS Listing ID 50262044
Sold Date 09/16/22
Style Contemporary
Bedrooms 4
Full Baths 3
Half Baths 1
Year Built 1987
Annual Tax Amount $6,208
Tax Year 2021
Lot Size 1.440 Acres
Acres 1.44
Property Description
Meticulously maintained home in a sought after neighbor on a 1.44 acre lot. This 4 bedroom home has been completely renovated and offers a potential 5th bedroom on LL. Huge primary suite with 2 walk in closets and romantic 2 person jetted tub. Abundance of storage throughout. Relaxing gazebo surrounded by nature. Deck with lots of seating for entertaining. 3 stall attached garage with basement access. 2.5 stall detached heated garage with built in cabinets with attached covered dog kennel. Roof 21' 2 furnaces, 2 WHs, 2 ACs, and all appliances updated in 15'. Way too much to list THIS IS A MUST SEE! Seller is related to Listing agent. Video of the home available.
Location
State WI
County Brown
Area Gb/Fv-Swest (Brown Cty Only)
Zoning Residential
Rooms
Family Room Main
Basement Partial, Sump Pump, Walk Out/Outer Door, Finished, Poured Concrete
Kitchen Main
Interior
Interior Features Central Vacuum, WhirlPool/HotTub, Sauna, Skylight(s), Utility Room-Main, Cathedral/vaulted ceiling, Walk-in closet(s), Water Softener, Wood Floors
Heating Natural Gas
Cooling Central Air, Forced Air, Other
Equipment Dishwasher, Disposal, Microwave, Range/Oven, Refrigerator
Exterior
Exterior Feature Brick, Brick/Stone, Cedar
Garage Attached, 4 Car, Additional Garage(s), Basement Access, Detached, Heated, Garage Stall Over 26 Feet Deep
Garage Spaces 5.0
Waterfront N
Building
Lot Description Wooded
Sewer Municipal Water, Well, Municipal Sewer
Architectural Style Contemporary
New Construction N
Schools
School District Pulaski Community
Others
Special Listing Condition Arms Length
Read Less
Want to know what your home might be worth? Contact us for a FREE valuation!

Our team is ready to help you sell your home for the highest possible price ASAP
Copyright 2024 WIREX - All Rights Reserved






