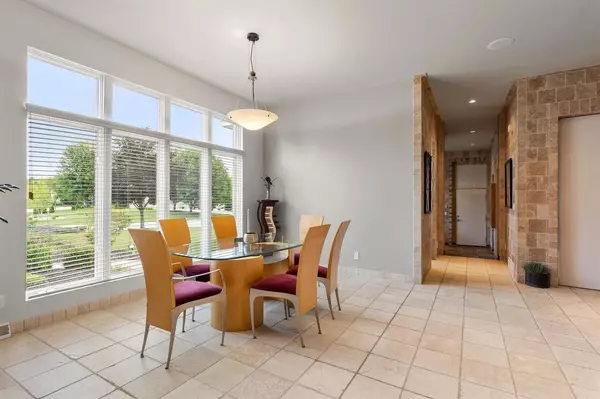Bought with Craig Francois
$1,625,000
$1,499,900
8.3%For more information regarding the value of a property, please contact us for a free consultation.
4302 SAWGRASS COURT Oneida, WI 54155
5 Beds
4.2 Baths
9,100 SqFt
Key Details
Sold Price $1,625,000
Property Type Single Family Home
Listing Status Sold
Purchase Type For Sale
Square Footage 9,100 sqft
Price per Sqft $178
Municipality HOBART
Subdivision Thornberry Creek Estates
MLS Listing ID 50261983
Sold Date 07/28/22
Bedrooms 5
Full Baths 4
Half Baths 2
Year Built 1998
Annual Tax Amount $17,333
Tax Year 2021
Lot Size 1.650 Acres
Acres 1.65
Property Description
Nestled within Thornberry Creek subdivision on a double lot and cul-de-sac is this architecturally pleasing home with an open concept design and luxury amenities! Built for family living or entertaining on a grand scale, you?ll be sure to enjoy the massive living room, gourmet circular kitchen, sunroom, & spacious dining on the main level! Enjoy a private suite with FP, sitting area, large closets, and spacious bath with jetted tub & tile shower! Entertain in the indoor pool room with waterfall feature, relax in the private parklike backyard with gas firepit, or enjoy a night of movies and games in the finished lower level! This home has beautiful finishes with 18? ceilings, travertine, slate, marble, granite, rare woods, & beautiful metals that enhance the ambiance of this home!
Location
State WI
County Brown
Area Gb/Fv-Swest (Brown Cty Only)
Zoning Residential
Rooms
Family Room Main
Basement 8'+ Ceiling, Full, Partial Finished, Walk Out/Outer Door, Partially Finished, Poured Concrete
Kitchen Main
Interior
Interior Features Central Vacuum, WhirlPool/HotTub, Pantry, Indoor Pool, Security System, Utility Room-Main, Cathedral/vaulted ceiling, Walk-in closet(s), Water Softener, Wood Floors
Heating Natural Gas
Cooling Central Air, Forced Air, Zoned Heating
Equipment Dishwasher, Disposal, Dryer, Refrigerator, Microwave, Range/Oven, Washer
Exterior
Exterior Feature Stone, Brick/Stone
Garage Attached, 4 Car, Basement Access, Heated, Other, Garage Stall Over 26 Feet Deep
Garage Spaces 4.0
Waterfront N
Building
Lot Description Wooded
Sewer Municipal Water, Municipal Sewer
New Construction N
Schools
School District Pulaski Community
Others
Special Listing Condition Arms Length
Read Less
Want to know what your home might be worth? Contact us for a FREE valuation!

Our team is ready to help you sell your home for the highest possible price ASAP
Copyright 2024 WIREX - All Rights Reserved






