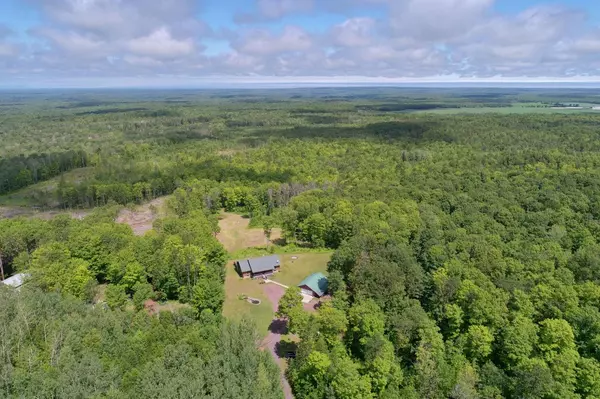Bought with MetroMLS NON
$383,000
$365,000
4.9%For more information regarding the value of a property, please contact us for a free consultation.
41971 State Highway 169 Saxon, WI 54559
3 Beds
2 Baths
3,144 SqFt
Key Details
Sold Price $383,000
Property Type Single Family Home
Sub Type Ranch
Listing Status Sold
Purchase Type For Sale
Square Footage 3,144 sqft
Price per Sqft $121
Municipality SANBORN
MLS Listing ID 1801366
Sold Date 10/14/22
Style Ranch
Bedrooms 3
Full Baths 2
Year Built 2002
Annual Tax Amount $3,064
Tax Year 2021
Lot Size 10.000 Acres
Acres 10.0
Property Sub-Type Ranch
Property Description
Beautiful home on a stunning, private country setting w/spectacular views! The 3 BR, 2 BA, 3,000+ SF home offers an impressive updated open-concept main living space, primary suite w/jetted tub & WIC, finished walk-out LL with rec room, bar, family room & fireplace, laundry/craft room & bonus room. Relax on the large deck & enjoy panoramic views of everything north of US2 & Lake Superior in the distance. Sunsets/rises are breathtaking! The 10 acres offers all the recreation you need, from entertaining, hunting, winter tubing hills, trails, garden w/established perennials & Concord grapes, small ponds, sugar shack/shed, oversized 2-car garage, area for horses & chickens if desired & so much more! Minutes from Copper Falls State Park, Lake Superior, snowmobile trails, Saxon Harbor & more.
Location
State WI
County Ashland
Zoning RES
Rooms
Family Room Lower
Basement Block, Finished, Full, Walk Out/Outer Door, Exposed
Kitchen Main
Interior
Interior Features High Speed Internet, Pantry, Cathedral/vaulted ceiling, Walk-in closet(s), Wood or Sim.Wood Floors
Heating Lp Gas, Wood/Coal
Cooling Central Air, Forced Air, In-floor, Radiant
Equipment Dishwasher, Dryer, Microwave, Range, Refrigerator, Washer
Exterior
Exterior Feature Wood
Parking Features Opener Included, Detached, 2 Car
Garage Spaces 2.0
Waterfront Description Pond,View of Water
Building
Lot Description Wooded
Sewer Well, Private Septic System
Architectural Style Ranch
New Construction N
Schools
School District Ashland
Read Less
Want to know what your home might be worth? Contact us for a FREE valuation!

Our team is ready to help you sell your home for the highest possible price ASAP
Copyright 2025 WIREX - All Rights Reserved






