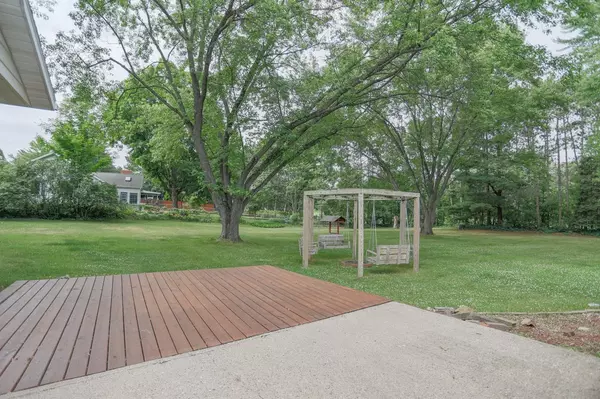Bought with JULIE M HENIFF-BRESNAHAN
$160,000
$164,900
3.0%For more information regarding the value of a property, please contact us for a free consultation.
1624 GRAND AVENUE Schofield, WI 54476
2 Beds
1 Bath
1,270 SqFt
Key Details
Sold Price $160,000
Property Type Single Family Home
Listing Status Sold
Purchase Type For Sale
Square Footage 1,270 sqft
Price per Sqft $125
Municipality SCHOFIELD
MLS Listing ID 22203355
Sold Date 08/16/22
Bedrooms 2
Full Baths 1
Year Built 1900
Annual Tax Amount $2,398
Tax Year 2021
Lot Size 0.670 Acres
Acres 0.67
Property Description
Move-in ready home with a HUGE yard with a raised deck, awesome fire pit area (swing seating), on a large lot (0.67 acres) backing up to Wausau Country Club in Schofield! Covered front porch and a large back breezeway (convenient entry from the 2-car detached garage). The majority of the windows have been replaced over the years (front windows on upper bedrooms - new in 2022). Spacious living room and formal dining room, large kitchen (included refrigerator, stove and dishwasher), large sink with drying rack & modern faucet. Main level laundry hookups with good cabinet storage. Main level full bath with tub & surround and a large vanity. Upper level with 2 bedrooms - both with good closet space - closet racks can stay. Clean basement for extra storage, equipped with a forced air furnace and central a/c and has a 2nd lower level bathroom (toilet & shower). Great location, close to area conveniences, minutes from Rothschild Pool, Hwy-29 & more - located in the D.C. Everest School District.
Location
State WI
County Marathon
Zoning Residential
Rooms
Basement Crawl Space, Partial, Unfinished, Stone
Kitchen Main
Interior
Interior Features Carpet, Vinyl Floors, Smoke Detector(s), Cable/Satellite Available, All window coverings
Heating Natural Gas
Cooling Central Air, Forced Air
Equipment Refrigerator, Range/Oven, Dishwasher, Disposal
Exterior
Exterior Feature Aluminum
Garage 2 Car, Detached, Opener Included
Garage Spaces 2.0
Waterfront N
Roof Type Shingle
Building
Sewer Municipal Sewer, Municipal Water
New Construction N
Schools
Middle Schools D C Everest
High Schools D C Everest
School District D C Everest
Others
Acceptable Financing Arms Length Sale
Listing Terms Arms Length Sale
Special Listing Condition Arms Length
Read Less
Want to know what your home might be worth? Contact us for a FREE valuation!

Our team is ready to help you sell your home for the highest possible price ASAP
Copyright 2024 WIREX - All Rights Reserved






