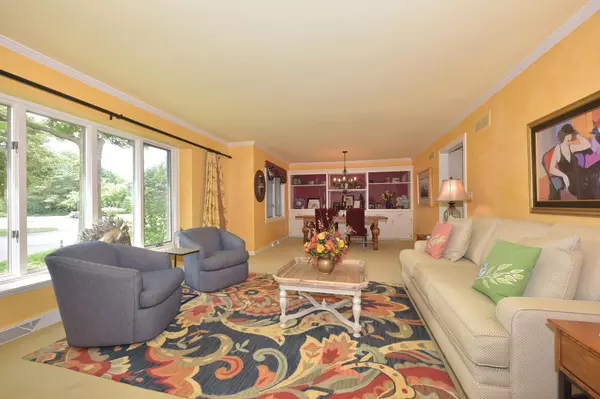Bought with Kathleen A Witt
$620,000
$645,000
3.9%For more information regarding the value of a property, please contact us for a free consultation.
N25W30888 Overlook Ct Pewaukee, WI 53072
4 Beds
3 Baths
3,365 SqFt
Key Details
Sold Price $620,000
Property Type Single Family Home
Sub Type Ranch
Listing Status Sold
Purchase Type For Sale
Square Footage 3,365 sqft
Price per Sqft $184
Municipality DELAFIELD
Subdivision Naga-Waukee Kettle Morain
MLS Listing ID 1800973
Sold Date 09/29/22
Style Ranch
Bedrooms 4
Full Baths 3
Year Built 1976
Annual Tax Amount $5,404
Tax Year 2021
Lot Size 1.000 Acres
Acres 1.0
Property Description
At the end of a quiet cul-de-sac, a circular drive brings you to the front door of this impeccable home. Situated on a beautiful acre lot, the home has just what you are looking for. The formal living room and dining room with built-in china cabinet leads you to the large kitchen with granite counters, stainless steel appliances and a great eating area overlooking the awesome backyard. The master suite features a private bath with a walk-in shower, tub and ceramic tile. Two bedrooms on the main level and bath with a shower-over-tub and vanity. The lower level with egress windows offer more space for entertaining, another bedroom and full bath. The large deck overlooks a great yard with lovely gardens and mature trees. You won't be disappointed. Make your appointment today.
Location
State WI
County Waukesha
Zoning Res
Rooms
Family Room Main
Basement Block, Crawl Space, Finished, Full, Full Size Windows, Sump Pump, Exposed
Kitchen Main
Interior
Interior Features Water Softener, Security System
Heating Natural Gas
Cooling Central Air, Forced Air
Equipment Cooktop, Dishwasher, Disposal, Dryer, Microwave, Other, Oven, Range, Refrigerator, Washer
Exterior
Exterior Feature Brick, Brick/Stone, Wood
Garage Opener Included, Attached, 2 Car
Garage Spaces 2.5
Waterfront N
Building
Sewer Municipal Sewer, Well
Architectural Style Ranch
New Construction N
Schools
Elementary Schools Hartland South
Middle Schools North Shore
High Schools Arrowhead
School District Hartland-Lakeside J3
Read Less
Want to know what your home might be worth? Contact us for a FREE valuation!

Our team is ready to help you sell your home for the highest possible price ASAP
Copyright 2024 WIREX - All Rights Reserved






