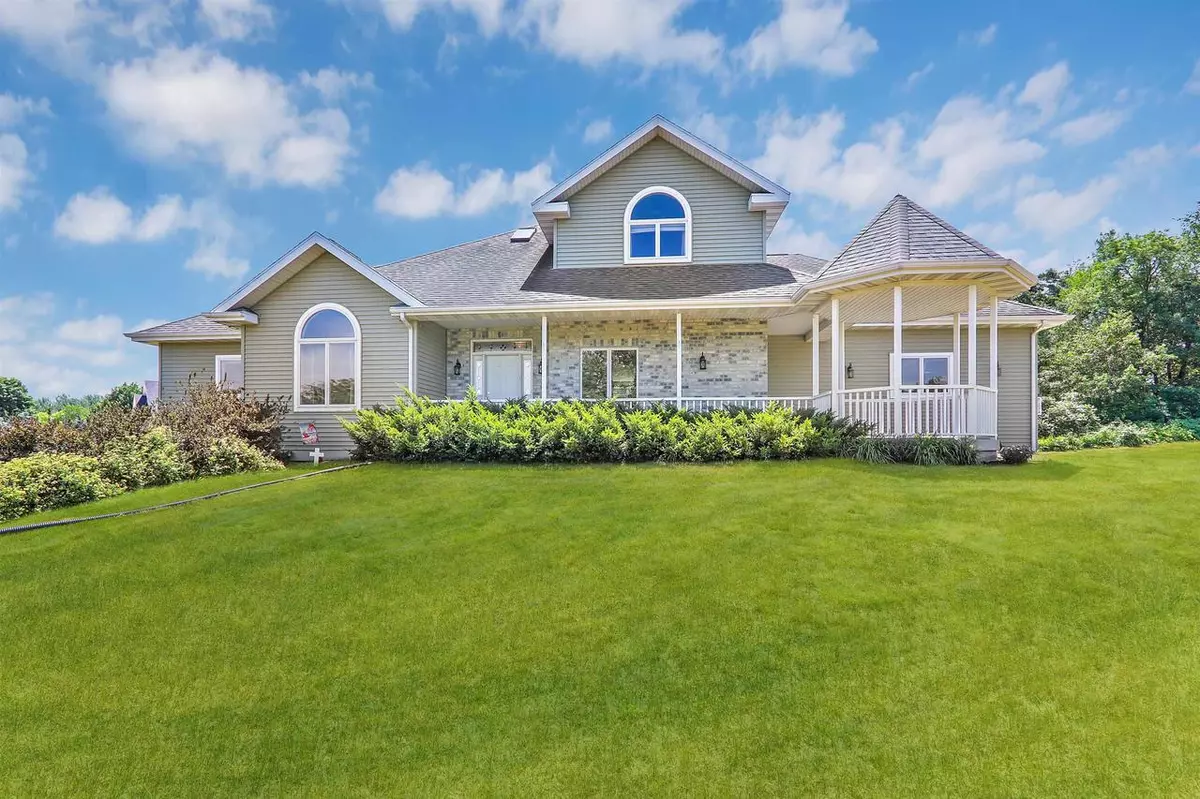Bought with Jon Nelson
$555,000
$539,900
2.8%For more information regarding the value of a property, please contact us for a free consultation.
N9290 Wild Oak Road Belleville, WI 53508
4 Beds
3 Baths
3,255 SqFt
Key Details
Sold Price $555,000
Property Type Single Family Home
Sub Type Contemporary
Listing Status Sold
Purchase Type For Sale
Square Footage 3,255 sqft
Price per Sqft $170
Municipality EXETER
Subdivision Hillcrest Estates
MLS Listing ID 1938533
Sold Date 08/08/22
Style Contemporary
Bedrooms 4
Full Baths 3
Year Built 2002
Annual Tax Amount $6,581
Tax Year 2021
Lot Size 1.690 Acres
Acres 1.69
Property Description
YOU HAD ME AT HELLO! Recently remodeled 4 Bed, 3 Bath all Farmhouse Style. Immaculate Kitchen w/ double oven, white cabinets, quartz counters, SS appliances, farmhouse sink, island, barn-door pantries, & reclaimed brick backsplash. Primary Flr Laundry. HUGE LR w/ cathedral ceilings, Chicago brick fireplace, reclaimed wood mantel, & stunning windows. Primary Flr features Guest Bedroom connected to walk-through bathroom, along w/ Large Primary Bdrm w/ WIC & Ensuite featuring jetted soaker tub. Loft-style upstairs w/ 2 large Bdrms each w/ WICs, plus shared/pass-through ensuite. Large open flex space between bedrooms (play/study space). HUGE unfinished LL w/ exposed walk-out. BIG yard, playground, front porch w/ gazebo.
Location
State WI
County Green
Zoning Res
Rooms
Basement Full, Walk Out/Outer Door, 8'+ Ceiling, Poured Concrete
Kitchen Main
Interior
Interior Features Wood or Sim.Wood Floors, Walk-in closet(s), Great Room, Cathedral/vaulted ceiling, Skylight(s), Water Softener, Cable/Satellite Available
Heating Natural Gas
Cooling Forced Air, Central Air
Equipment Range/Oven, Refrigerator, Dishwasher, Microwave, Disposal, Washer, Dryer
Exterior
Exterior Feature Vinyl, Brick
Garage 3 Car, Attached, Opener Included
Garage Spaces 3.0
Building
Lot Description Wooded
Sewer Well, Private Septic System
Architectural Style Contemporary
New Construction N
Schools
Elementary Schools Belleville
Middle Schools Belleville
High Schools Belleville
School District Belleville
Others
Special Listing Condition Arms Length
Read Less
Want to know what your home might be worth? Contact us for a FREE valuation!

Our team is ready to help you sell your home for the highest possible price ASAP
Copyright 2024 WIREX - All Rights Reserved






