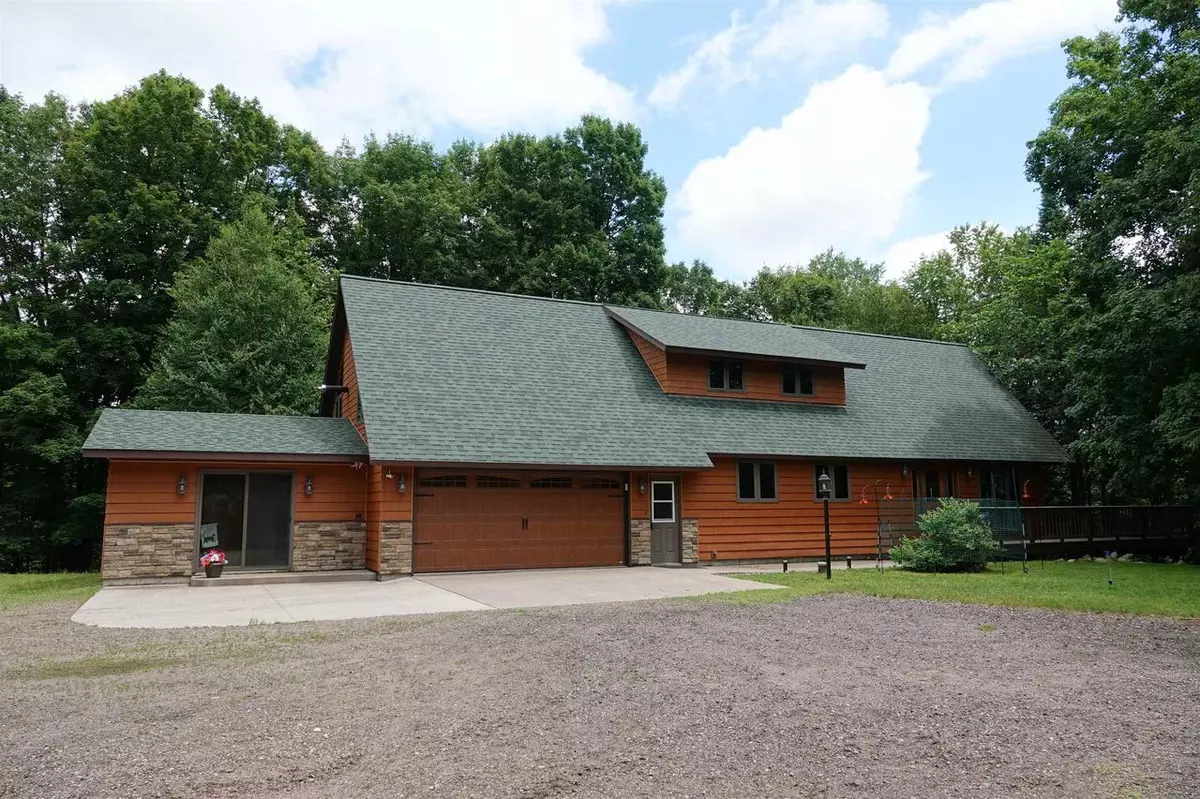Bought with KELLY KLEIST
$438,000
$438,000
For more information regarding the value of a property, please contact us for a free consultation.
N8064 EVERSON LANE Westboro, WI 54490
3 Beds
3 Baths
2,560 SqFt
Key Details
Sold Price $438,000
Property Type Single Family Home
Listing Status Sold
Purchase Type For Sale
Square Footage 2,560 sqft
Price per Sqft $171
Municipality WESTBORO
MLS Listing ID 22203296
Sold Date 08/26/22
Bedrooms 3
Full Baths 2
Half Baths 1
Year Built 1983
Annual Tax Amount $4,357
Tax Year 2021
Lot Size 31.510 Acres
Acres 31.51
Property Description
This beautiful secluded 3 bedroom, 2 1/2 bath country home is located on 31+ wooded acres. It features cedar walls, cathedral ceilings, red elm flooring, wall to ceiling windows and a deck. It has a full finished walk-out lower level and an attached heated 2 car garage and a hot tub room.,Conventional drain field septic, 1/4 acre pond stocked with fish, deep 2 car detached garage w/workshop, outdoor wood burner, storage garage, green house w/storage and raised gardens, 200 AMP electric, LP boiler, 2 pellet stoves, abundant wildlife, wooded w/maple and oak, roof, siding, all windows recently replaced, Fischer Creek on the east & south side of property, dead end road.
Location
State WI
County Taylor
Zoning None
Rooms
Family Room Lower
Basement Finished, Full, Radon Mitigation System, Block
Kitchen Main
Interior
Interior Features Water Filtration Own, Water Softener, Carpet, Tile Floors, Vinyl Floors, Wood Floors, Ceiling Fan(s), Cathedral/vaulted ceiling, Smoke Detector(s), All window coverings, Hot Tub
Heating Lp Gas, Wood
Cooling Wall A/C, Hot Water, Baseboard, Wood burning furnace, Radiant, In-floor
Equipment Refrigerator, Range/Oven, Dishwasher, Microwave
Exterior
Exterior Feature Vinyl
Parking Features 4 Car, Attached, Detached, Heated, Opener Included
Garage Spaces 4.0
Roof Type Shingle
Building
Sewer Well, Private Septic System, Drainfield
New Construction N
Schools
Elementary Schools Rib Lake
Middle Schools Rib Lake
High Schools Rib Lake
School District Rib Lake
Others
Acceptable Financing Arms Length Sale
Listing Terms Arms Length Sale
Special Listing Condition Arms Length
Read Less
Want to know what your home might be worth? Contact us for a FREE valuation!

Our team is ready to help you sell your home for the highest possible price ASAP
Copyright 2025 WIREX - All Rights Reserved






