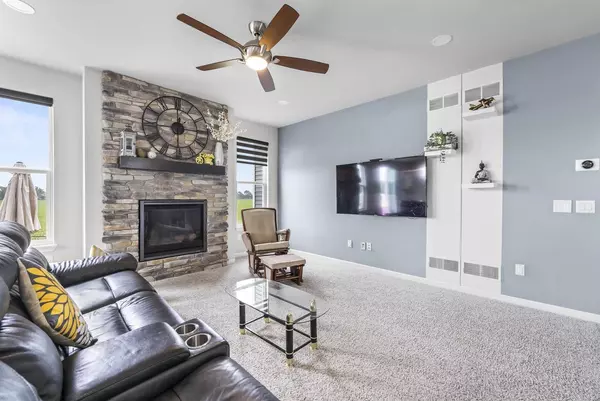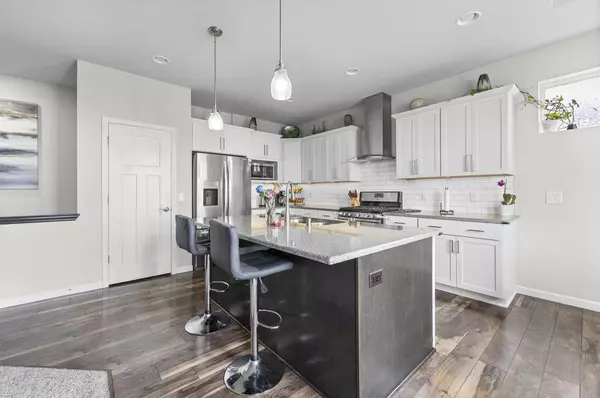Bought with Matt Winzenried
$620,000
$619,700
For more information regarding the value of a property, please contact us for a free consultation.
523 Big Stone Tr Middleton, WI 53562
4 Beds
3 Baths
2,728 SqFt
Key Details
Sold Price $620,000
Property Type Single Family Home
Sub Type Ranch,Contemporary,Colonial
Listing Status Sold
Purchase Type For Sale
Square Footage 2,728 sqft
Price per Sqft $227
Municipality MADISON
Subdivision The Willows
MLS Listing ID 1938398
Sold Date 08/22/22
Style Ranch,Contemporary,Colonial
Bedrooms 4
Full Baths 3
Year Built 2017
Annual Tax Amount $8,788
Tax Year 2021
Lot Size 8,276 Sqft
Acres 0.19
Property Description
PRICE REDUCED $18,200! This elegant ranch style home with over 2,700sqft of finished space will astound with lofty 9? ceilings, beautiful LVP floors & private backyard with farm views! Enjoy cooking in the chef?s kitchen feat. SS apps, granite counters, a walk-in pantry & island w/ breakfast bar. Entertain in the open concept living room around the gas FP. Relax in the sophisticated master w/ vaulted ceilings, WIC & en suite w/ his&hers vanities + sizable walk-in shower w/ floor-to-ceiling tile. The exposed LL is the perfect hangout space w/ large rec room + 4th bed & full bath for guests. Bonus space in partially finished game room/workout Room for add'l 550 sqft +tons of storage space! Enjoy the benefits of the Middleton-Cross Plains School District while savoring your new home in style!
Location
State WI
County Dane
Zoning SR-C1
Rooms
Family Room Lower
Basement Full, Exposed, Full Size Windows, Partially Finished, Sump Pump
Kitchen Main
Interior
Interior Features Wood or Sim.Wood Floors, Walk-in closet(s), Great Room, Cable/Satellite Available
Heating Natural Gas
Cooling Forced Air, Central Air
Equipment Range/Oven, Refrigerator, Dishwasher, Microwave, Disposal
Exterior
Exterior Feature Vinyl, Fiber Cement, Stone
Garage 2 Car, Attached, Opener Included
Garage Spaces 2.0
Building
Lot Description Sidewalks
Sewer Municipal Water, Municipal Sewer
Architectural Style Ranch, Contemporary, Colonial
New Construction N
Schools
Elementary Schools West Middleton
Middle Schools Glacier Creek
High Schools Middleton
School District Middleton-Cross Plains
Others
Special Listing Condition Arms Length
Read Less
Want to know what your home might be worth? Contact us for a FREE valuation!

Our team is ready to help you sell your home for the highest possible price ASAP
Copyright 2024 WIREX - All Rights Reserved






