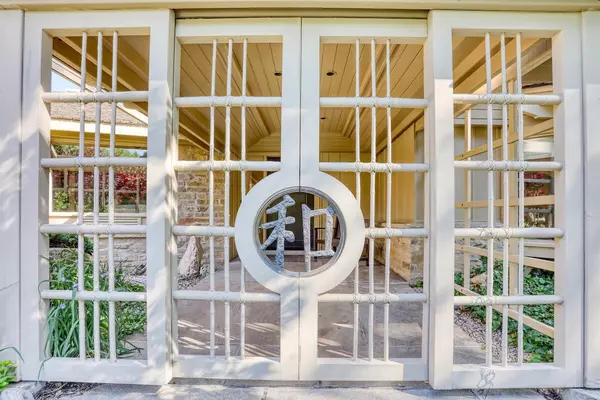Bought with James O Christenson
$954,500
$999,900
4.5%For more information regarding the value of a property, please contact us for a free consultation.
2510 W Dean Rd River Hills, WI 53217
4 Beds
3.5 Baths
4,710 SqFt
Key Details
Sold Price $954,500
Property Type Single Family Home
Sub Type Ranch
Listing Status Sold
Purchase Type For Sale
Square Footage 4,710 sqft
Price per Sqft $202
Municipality RIVER HILLS
MLS Listing ID 1797216
Sold Date 09/15/22
Style Ranch
Bedrooms 4
Full Baths 3
Half Baths 2
Year Built 1956
Annual Tax Amount $19,223
Tax Year 2021
Lot Size 5.300 Acres
Acres 5.3
Property Sub-Type Ranch
Property Description
Designed w/distinction, this 4 BR home tucked away on a secluded, scenic lot awaits its new owner. After greeting guests in the picturesque entry, the large foyer takes you to the inviting and light filled living room. Enjoy meals in the spacious DR w/hardwood floors or beautifully updated eat-in kitchen w/granite counters, SS appliances & Bay window. The newly remodeled FR has a wall of built-in bookcases, a wet bar & sliding doors to the patio. The copper hood above the fireplace is an impressive statement piece. In the generously sized primary bath you'll find skylights, a sunken tub, 2 sinks, 2 walk in closets & direct access to the outdoor hot tub. Relax in the backyard w/gorgeous gardens, patio & deck or enjoy a game of tennis on your own court. Conveniently located, yet very private
Location
State WI
County Milwaukee
Zoning Res
Rooms
Family Room Main
Basement Crawl Space, Full, Other-See Remarks, Partially Finished, Sump Pump
Kitchen Main
Interior
Interior Features Water Softener, Cable/Satellite Available, High Speed Internet, Hot Tub, Security System, Skylight(s), Walk-in closet(s), Wet Bar, Wood or Sim.Wood Floors
Heating Natural Gas
Cooling Central Air, Forced Air, In-floor, Radiant, Radiant/Hot Water
Equipment Dishwasher, Disposal, Freezer, Microwave, Oven, Range, Refrigerator
Exterior
Exterior Feature Stone, Brick/Stone, Wood
Parking Features Opener Included, Attached, 4 Car
Garage Spaces 4.5
Building
Lot Description Wooded
Sewer Municipal Sewer, Well
Architectural Style Ranch
New Construction N
Schools
High Schools Nicolet
School District Maple Dale-Indian Hill
Others
Special Listing Condition Arms Length
Read Less
Want to know what your home might be worth? Contact us for a FREE valuation!

Our team is ready to help you sell your home for the highest possible price ASAP
Copyright 2025 WIREX - All Rights Reserved






