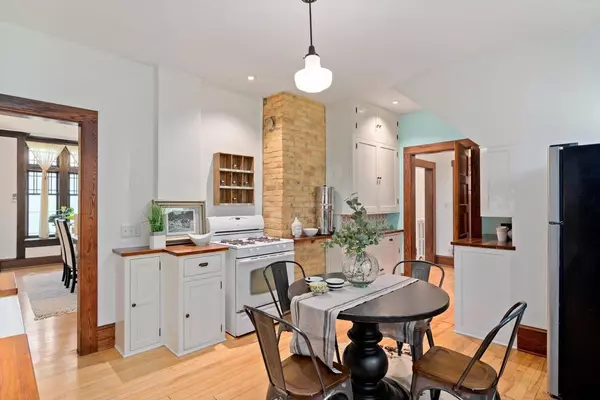Bought with Jodi Olson
$549,900
$549,900
For more information regarding the value of a property, please contact us for a free consultation.
2410 E Stratford Ct Shorewood, WI 53211
4 Beds
2 Baths
2,266 SqFt
Key Details
Sold Price $549,900
Property Type Single Family Home
Sub Type Victorian/Federal
Listing Status Sold
Purchase Type For Sale
Square Footage 2,266 sqft
Price per Sqft $242
Municipality SHOREWOOD
MLS Listing ID 1797355
Sold Date 08/05/22
Style Victorian/Federal
Bedrooms 4
Full Baths 2
Year Built 1910
Annual Tax Amount $8,432
Tax Year 2021
Lot Size 4,791 Sqft
Acres 0.11
Property Description
Lovingly restored from duplex to Single Family Home. Gorgeous wood trim, HWFs & architectural details, 4BR & 2 Full Baths, 1 on ea level. Gracious front porch & entry, charming farmhouse kitchen w/ new backsplash, butcher block counters & a mix of vintage & new cabinetry. The Main lvl Fam Rm has new efficient pellet stove FP insert, large DR that flows through leaded glass french doors into a back den that could be a 5th BR or Hm office, right next to your full BA. 2 sets of stairs take you up to 4 Large BRs, all w/ generous closets & a hallway WIC. Dine al fresco in the fenced backyard w/ new flowerbeds and terraced patio. Recently painted exterior, walking distance to Shwd schools, UWM, Atwater Park, cafes, & Oak Leaf Trail. Seller pre-listing inspection provided. 2car Gar +1 parking pad
Location
State WI
County Milwaukee
Zoning RES
Rooms
Basement Block, Radon Mitigation System
Kitchen Main
Interior
Interior Features Cable/Satellite Available, Walk-in closet(s)
Heating Natural Gas
Cooling Other, Radiant/Hot Water
Equipment Dryer, Other, Oven, Range, Refrigerator, Washer
Exterior
Exterior Feature Brick, Brick/Stone, Vinyl
Garage Detached, 2 Car
Garage Spaces 2.0
Waterfront N
Building
Lot Description Sidewalks
Sewer Municipal Sewer, Municipal Water
Architectural Style Victorian/Federal
New Construction N
Schools
Middle Schools Shorewood
High Schools Shorewood
School District Shorewood
Read Less
Want to know what your home might be worth? Contact us for a FREE valuation!

Our team is ready to help you sell your home for the highest possible price ASAP
Copyright 2024 WIREX - All Rights Reserved






