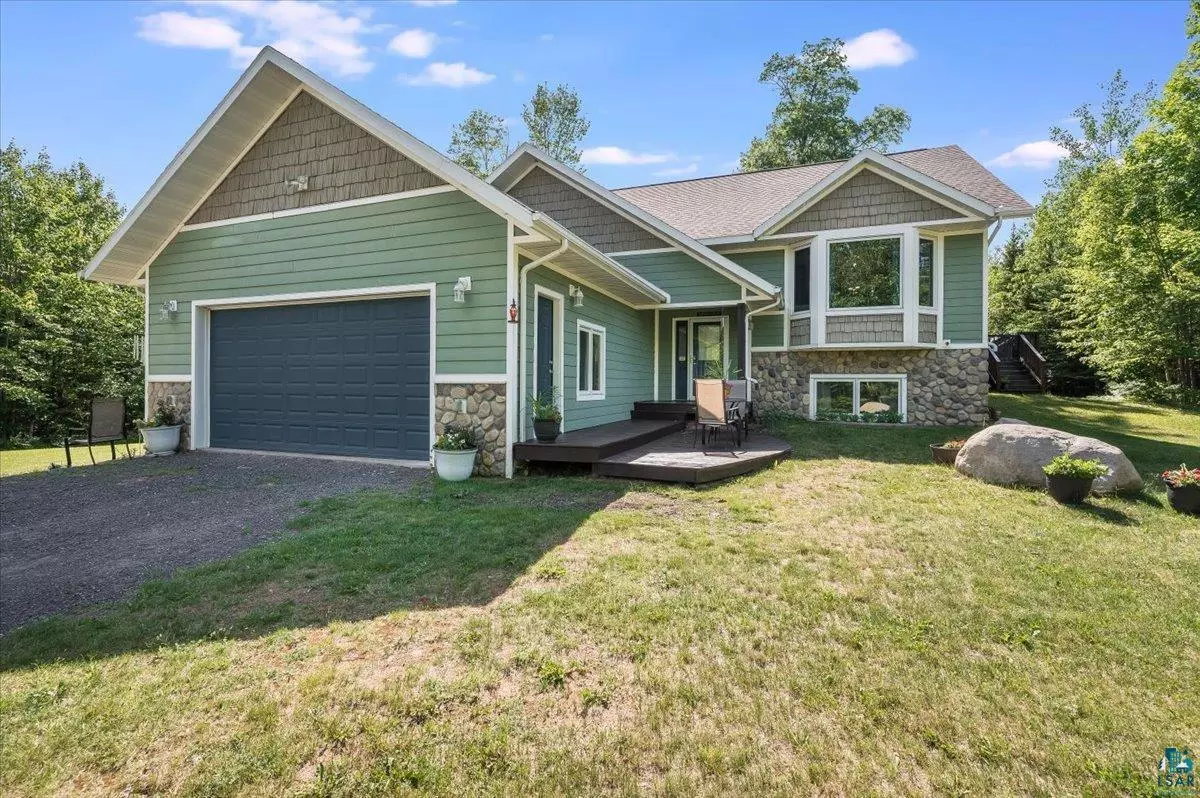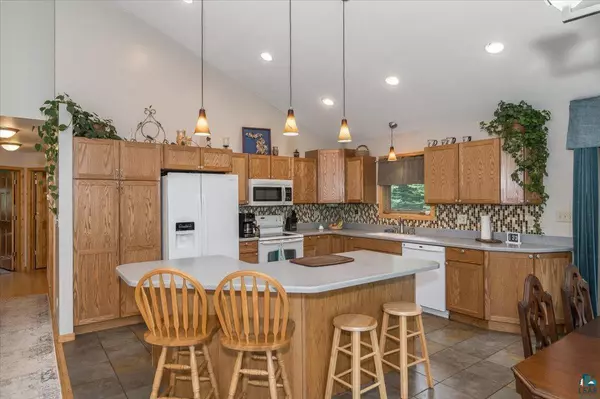Bought with Jeanne Tondryk
$340,000
$325,000
4.6%For more information regarding the value of a property, please contact us for a free consultation.
11453 S Westerlund Loop Solon Springs, WI 54873
4 Beds
3 Baths
2,668 SqFt
Key Details
Sold Price $340,000
Property Type Single Family Home
Listing Status Sold
Purchase Type For Sale
Square Footage 2,668 sqft
Price per Sqft $127
Municipality SOLON SPRINGS
MLS Listing ID 6103804
Sold Date 07/25/22
Bedrooms 4
Full Baths 2
Half Baths 1
Year Built 2007
Annual Tax Amount $3,671
Tax Year 2022
Lot Size 5.780 Acres
Acres 5.78
Property Description
Beautiful 4 bedroom, 3 bath split level home on a private, wooded 5.78 acre lot. This one has the features you're looking for including an open floor plan with a vaulted ceiling in the living room, dining room and kitchen. The spacious living room has great light and includes a bay window & maple floors. The kitchen has plenty of cabinet space, solid surface countertops and has a large center island for storage and seating. The adjacent dining area fits a nice size table & includes a patio door leading to the freshly stained deck. The upper level also includes 2 bedrooms including the Master with walk-in closet and private bath with soaking tub & separate shower. A separate full bath also services the upper level. The lower level features 2 more bedrooms, a large family room with walkout, media/workout room and a laundry utility room. There's also a powder room that could be expanded into adjoining space to make a full bath. Want low utility bills? This home features an ICF foundation and a geothermal heating system! Outside, there's a 2 car attached garage plus a 40x30, 3 car, heated steel garage which comes with a car/truck lift! Just a few miles from Upper St Croix Lake and an easy drive from the Twin Ports.
Location
State WI
County Douglas
Rooms
Family Room Lower
Kitchen Main
Exterior
Parking Features 4 Car
Garage Spaces 5.0
Waterfront Description None
Building
New Construction N
Schools
School District Solon Springs
Read Less
Want to know what your home might be worth? Contact us for a FREE valuation!

Our team is ready to help you sell your home for the highest possible price ASAP
Copyright 2025 WIREX - All Rights Reserved






