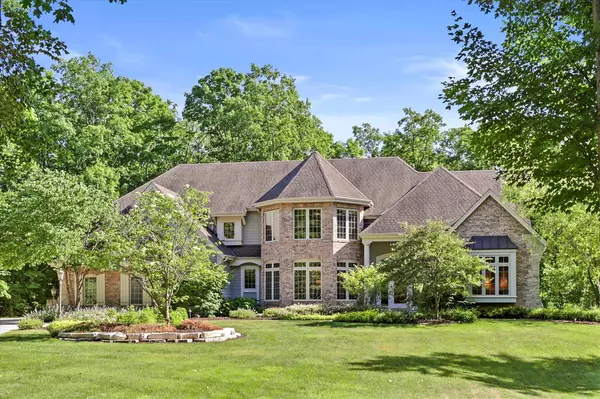Bought with Quinlevan & Armitage Team*
$1,080,000
$1,095,000
1.4%For more information regarding the value of a property, please contact us for a free consultation.
10101 N Hunt Club Ct Mequon, WI 53097
4 Beds
4.5 Baths
5,674 SqFt
Key Details
Sold Price $1,080,000
Property Type Single Family Home
Sub Type Colonial
Listing Status Sold
Purchase Type For Sale
Square Footage 5,674 sqft
Price per Sqft $190
Municipality MEQUON
Subdivision Deer Haven
MLS Listing ID 1798877
Sold Date 08/03/22
Style Colonial
Bedrooms 4
Full Baths 4
Half Baths 1
Year Built 2008
Annual Tax Amount $11,926
Tax Year 2021
Lot Size 4.170 Acres
Acres 4.17
Property Description
This pristine home nestled in the Deer Haven subdivision showcases a 4-acre wooded lot that will have you feeling like you are tucked away up north rather than within minutes of Mequon necessities. Inside there is plenty of room for everyone with the main level alone providing a living room, family room/den, sitting area off of the kitchen and a screened in porch. The rec room in the basement is the perfect spot to host larger parties. Upstairs are the 4 spacious bedrooms, each with direct access to a bathroom. The massive primary suite feels like a retreat featuring a walk-in closet and spa-like bathroom with double vanities, separate shower and jetted tub. Other perks include a large 4.5 car garage, first floor laundry, and an added lower level office space and exercise/game area.
Location
State WI
County Ozaukee
Zoning R-1 Single Fam
Rooms
Family Room Main
Basement 8'+ Ceiling, Full, Full Size Windows, Partially Finished, Sump Pump, Walk Out/Outer Door
Kitchen Main
Interior
Interior Features Water Softener, Cable/Satellite Available, High Speed Internet, Intercom, Pantry, Cathedral/vaulted ceiling, Walk-in closet(s), Walk-thru Bedroom, Wet Bar, Wood or Sim.Wood Floors
Heating Natural Gas
Cooling Central Air, Forced Air, Multiple Units
Equipment Cooktop, Dishwasher, Disposal, Dryer, Freezer, Microwave, Other, Oven, Range, Refrigerator, Washer
Exterior
Exterior Feature Brick, Brick/Stone, Stone, Wood
Parking Features Opener Included, Attached, 4 Car
Garage Spaces 4.5
Building
Lot Description Wooded
Sewer Municipal Sewer, Well
Architectural Style Colonial
New Construction N
Schools
High Schools Homestead
School District Mequon-Thiensville
Read Less
Want to know what your home might be worth? Contact us for a FREE valuation!

Our team is ready to help you sell your home for the highest possible price ASAP
Copyright 2025 WIREX - All Rights Reserved





