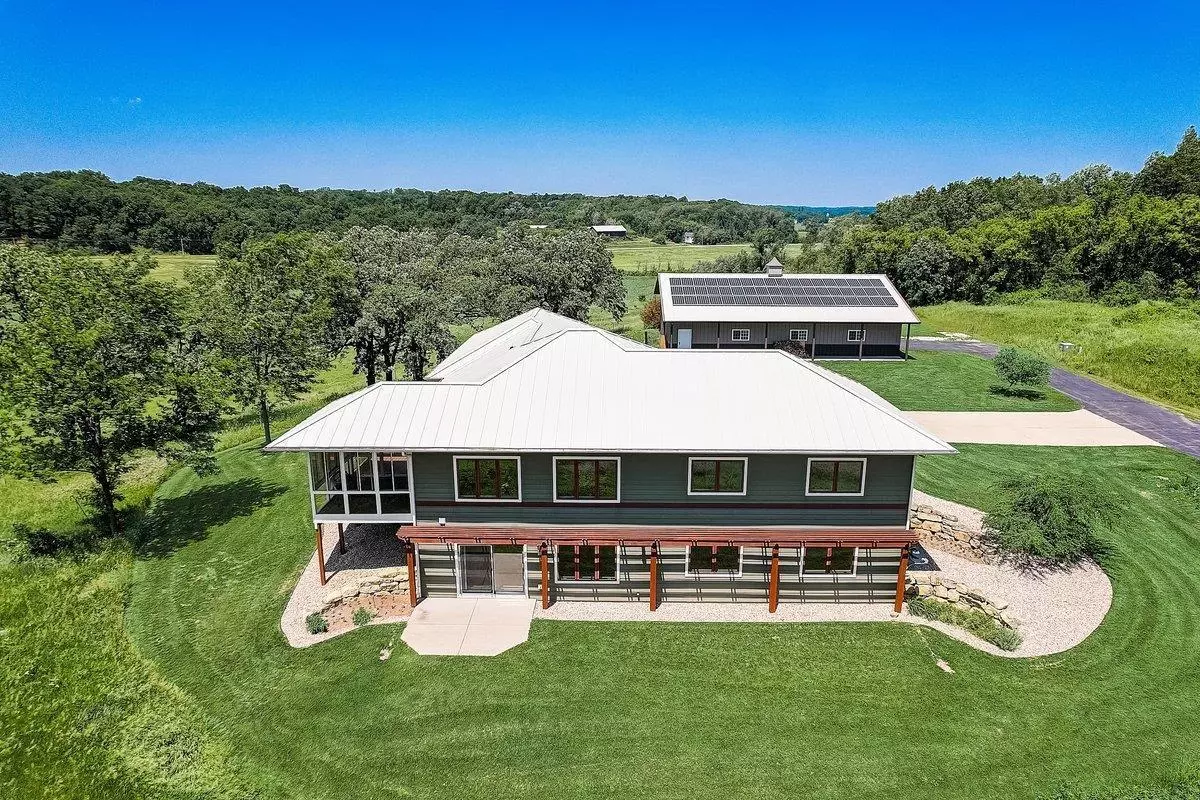Bought with Kim Winkler-Ihm
$903,000
$849,000
6.4%For more information regarding the value of a property, please contact us for a free consultation.
10372 Kittleson Rd Mount Horeb, WI 53572
3 Beds
2.5 Baths
2,887 SqFt
Key Details
Sold Price $903,000
Property Type Single Family Home
Sub Type Ranch,Contemporary,Prairie/Craftsman
Listing Status Sold
Purchase Type For Sale
Square Footage 2,887 sqft
Price per Sqft $312
Municipality PERRY
MLS Listing ID 1937451
Sold Date 07/26/22
Style Ranch,Contemporary,Prairie/Craftsman
Bedrooms 3
Full Baths 2
Half Baths 1
Year Built 2011
Annual Tax Amount $6,290
Tax Year 2021
Lot Size 11.270 Acres
Acres 11.27
Property Description
Hilltop Beauty! This gorgeous Prairie Style home sits on 11.27 Acres and has stunning views of the countryside. Walking trails throughout that follow creek. Home features a 15KW Solar System, In-Floor Heat on both levels, Air Exchanger for entire home. Inviting open floor plan with high end amenities. Hardwood floors on entire main level. Kitchen with Granite counters, large island, pantry, desk area. Spacious dining and living room w/custom lighting. Relaxing Screened porch, deck and circular brick patio. Finished walkout lower level has bright family room w/pellet stove, bedroom, office, full bath and walkout patio. 2 utility rooms. 42x60 Morton Outbuilding w/two sections, 200 amp, concrete floors, water access, 2 sliding doors. A must see!
Location
State WI
County Dane
Zoning RR-8
Rooms
Family Room Lower
Basement Full, Exposed, Full Size Windows, Walk Out/Outer Door, Partially Finished, 8'+ Ceiling, Radon Mitigation System
Kitchen Main
Interior
Interior Features Wood or Sim.Wood Floors, Walk-in closet(s), Water Softener, Cable/Satellite Available, High Speed Internet
Heating Electric, Solar, Other
Cooling Other, In-floor, Zoned Heating, Wall A/C, Air exchanger
Equipment Range/Oven, Refrigerator, Dishwasher, Microwave, Washer, Dryer
Exterior
Exterior Feature Wood, Fiber Cement
Garage 3 Car, Attached, Additional Garage(s)
Garage Spaces 3.0
Building
Lot Description Horse Allowed
Sewer Well, Private Septic System
Architectural Style Ranch, Contemporary, Prairie/Craftsman
New Construction N
Schools
Elementary Schools Pecatonica
Middle Schools Pecatonica
High Schools Pecatonica
School District Pecatonica
Others
Special Listing Condition Arms Length
Read Less
Want to know what your home might be worth? Contact us for a FREE valuation!

Our team is ready to help you sell your home for the highest possible price ASAP
Copyright 2024 WIREX - All Rights Reserved






