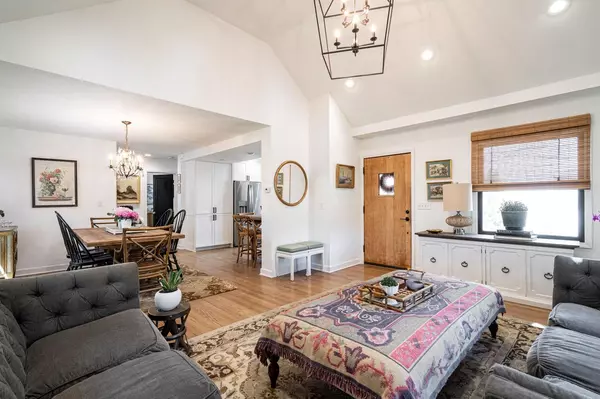Bought with Falk Ruvin Gallagher Team*
$510,000
$524,900
2.8%For more information regarding the value of a property, please contact us for a free consultation.
1018 E Hampton Rd Whitefish Bay, WI 53217
4 Beds
2.5 Baths
1,778 SqFt
Key Details
Sold Price $510,000
Property Type Single Family Home
Sub Type Cape Cod
Listing Status Sold
Purchase Type For Sale
Square Footage 1,778 sqft
Price per Sqft $286
Municipality WHITEFISH BAY
MLS Listing ID 1799239
Sold Date 08/18/22
Style Cape Cod
Bedrooms 4
Full Baths 2
Half Baths 2
Year Built 1947
Annual Tax Amount $7,021
Tax Year 2021
Lot Size 6,534 Sqft
Acres 0.15
Property Sub-Type Cape Cod
Property Description
Welcome Home to this unbelievably charming Cape Cod, completely redone, remodeled and ready to go for her next owners. Greet family, friends or guests at the front patio; perfect relaxing spot with coffee or a cocktail. Living room with dramatic vaulted ceilings opens to dining room & kitchen, gutted down to studs with new drywall, Pella windows, refinished hardwood floors. Kitchen with timeless finishes, new appliances & custom cabinetry. First Floor Master Bedroom with en suite bath with shower stall, soaking tub & double vanity. Adorable main floor powder room, three bedrooms up with full bath, finished Rec Room with another powder room. Generous backyard with new landscaping, regrading, deck & fire pit. Walkable to schools, library & shopping. Sellers have hit this out of the park.
Location
State WI
County Milwaukee
Zoning RES
Rooms
Basement Block, Full, Partially Finished
Kitchen Main
Interior
Interior Features Cathedral/vaulted ceiling, Wood or Sim.Wood Floors
Heating Natural Gas
Cooling Central Air, Forced Air
Equipment Dishwasher, Disposal, Dryer, Other, Oven, Range, Refrigerator, Washer
Exterior
Exterior Feature Aluminum/Steel, Aluminum, Vinyl
Parking Features Detached, 1 Car
Garage Spaces 1.0
Building
Lot Description Sidewalks
Sewer Municipal Sewer, Municipal Water
Architectural Style Cape Cod
New Construction N
Schools
Elementary Schools Cumberland
Middle Schools Whitefish Bay
High Schools Whitefish Bay
School District Whitefish Bay
Read Less
Want to know what your home might be worth? Contact us for a FREE valuation!

Our team is ready to help you sell your home for the highest possible price ASAP
Copyright 2025 WIREX - All Rights Reserved






