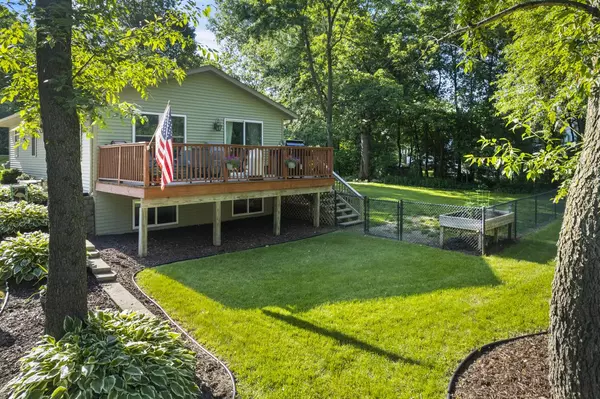Bought with MetroMLS NON
$350,000
$349,900
For more information regarding the value of a property, please contact us for a free consultation.
4721 Gaston Cir Cottage Grove, WI 53527
3 Beds
2 Baths
1,408 SqFt
Key Details
Sold Price $350,000
Property Type Single Family Home
Sub Type Ranch
Listing Status Sold
Purchase Type For Sale
Square Footage 1,408 sqft
Price per Sqft $248
Municipality COTTAGE GROVE
MLS Listing ID 1799174
Sold Date 09/01/22
Style Ranch
Bedrooms 3
Full Baths 2
Year Built 2015
Annual Tax Amount $4,582
Tax Year 2021
Lot Size 0.470 Acres
Acres 0.47
Property Sub-Type Ranch
Property Description
Cozy up in this charming ranch home located in Cottage Grove built in 2015! Main level showcases 3 bedrooms, full bathroom, with barn wood/shiplap accent walls! The open concept makes it easy to entertain family and friends. Fire up the grill on the deck and fenced in yard installed in 2020 on almost a half acre lot. Basement is partially finished with a large rec room and full bath. The detached 2 car garage has a bar, epoxied floors, A/C, heat, and a pool table making it the ultimate man cave all year round! Great location, less than 1 mile from I94 making it an easy commute to Madison or Milwaukee!
Location
State WI
County Dane
Zoning res
Rooms
Basement Full, Partially Finished, Poured Concrete, Sump Pump
Kitchen Main
Interior
Interior Features Water Softener, Cable/Satellite Available, High Speed Internet, Security System, Wood or Sim.Wood Floors
Heating Natural Gas
Cooling Central Air, Forced Air
Equipment Dishwasher, Disposal, Dryer, Microwave, Oven, Range, Refrigerator, Washer
Exterior
Exterior Feature Vinyl
Parking Features Opener Included, Heated, Detached, 2 Car
Garage Spaces 2.0
Building
Lot Description Wooded
Sewer Well, Private Septic System
Architectural Style Ranch
New Construction N
Schools
Elementary Schools Taylor Prairie
Middle Schools Glacial Drumlin
High Schools Monona Grove
School District Monona Grove
Others
Special Listing Condition Arms Length
Read Less
Want to know what your home might be worth? Contact us for a FREE valuation!

Our team is ready to help you sell your home for the highest possible price ASAP
Copyright 2025 WIREX - All Rights Reserved






