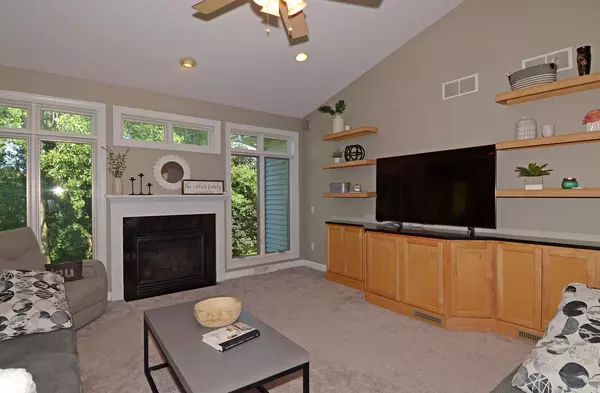Bought with Michael Adler
$525,000
$599,900
12.5%For more information regarding the value of a property, please contact us for a free consultation.
730 Weald Bridge Rd Cottage Grove, WI 53527
5 Beds
3 Baths
3,534 SqFt
Key Details
Sold Price $525,000
Property Type Single Family Home
Sub Type Ranch
Listing Status Sold
Purchase Type For Sale
Square Footage 3,534 sqft
Price per Sqft $148
Municipality COTTAGE GROVE
Subdivision Southlawn Estates
MLS Listing ID 1937298
Sold Date 08/18/22
Style Ranch
Bedrooms 5
Full Baths 3
Year Built 2004
Annual Tax Amount $9,508
Tax Year 2021
Lot Size 0.380 Acres
Acres 0.38
Property Sub-Type Ranch
Property Description
Spectacular and gorgeous are two very good words to describe this awesome 5 bedroom, 3 bath ranch home. Tons of curb appeal! Plan on spending a majority of your time in the tree-lined rear yard overlooking a creek and corn fields. Head indoors to an open concept first floor that includes hickory floors, vaulted ceilings, separate dining area, eat in kitchen, 12' x 14' sun room, kitchen island, laundry, along with a main level master suite with features a lg walk-in shower, separate tub and walk-in closet. Make your way to the lower level to entertain in the lg rec room with gas FP, plus a wet bar, 2 bedrooms, full bath with heated flrs and a stationary table for all your entertainment needs. Ample storage also available. Easy access to Madison and Hwy. 90/94.
Location
State WI
County Dane
Zoning RES
Rooms
Basement Full, Exposed, Full Size Windows, Walk Out/Outer Door, Partially Finished, Sump Pump, 8'+ Ceiling, Poured Concrete
Kitchen Main
Interior
Interior Features Wood or Sim.Wood Floors, Walk-in closet(s), Great Room, Cathedral/vaulted ceiling, Water Softener
Heating Natural Gas
Cooling Forced Air, Central Air, In-floor
Equipment Range/Oven, Refrigerator, Dishwasher, Microwave, Disposal
Exterior
Exterior Feature Vinyl, Stone
Parking Features 3 Car, Attached, Tandem, Opener Included
Garage Spaces 3.0
Building
Lot Description Wooded, Sidewalks
Sewer Municipal Water, Municipal Sewer
Architectural Style Ranch
New Construction N
Schools
Elementary Schools Call School District
Middle Schools Call School District
High Schools Monona Grove
School District Monona Grove
Others
Special Listing Condition Arms Length
Read Less
Want to know what your home might be worth? Contact us for a FREE valuation!

Our team is ready to help you sell your home for the highest possible price ASAP
Copyright 2025 WIREX - All Rights Reserved






