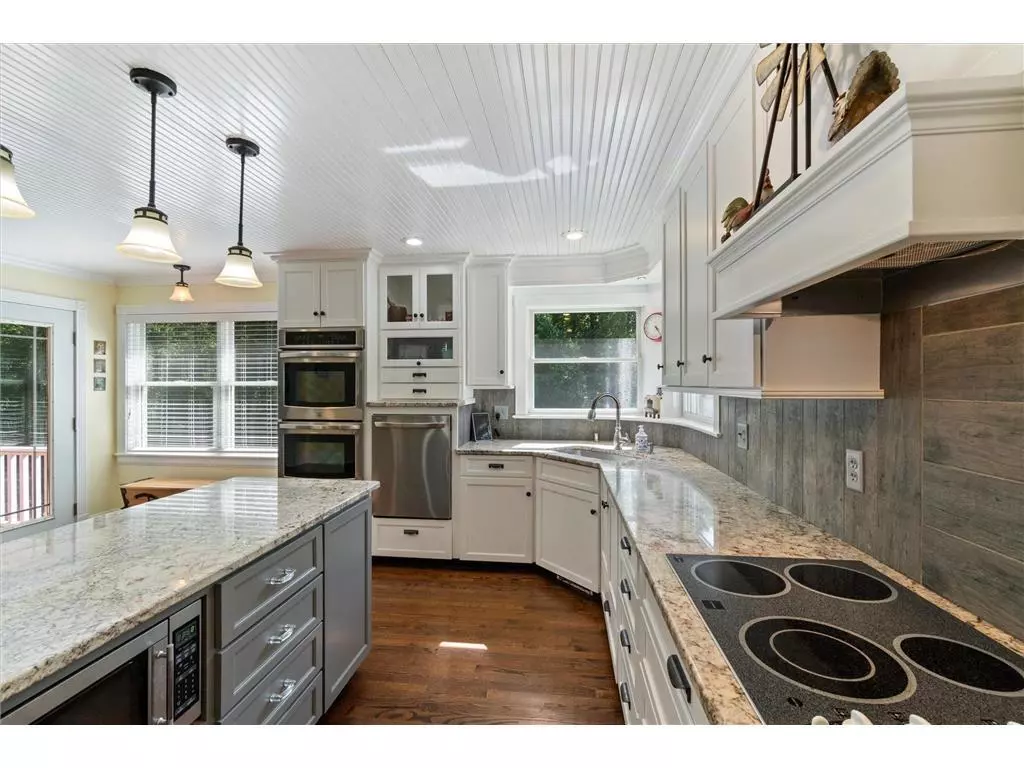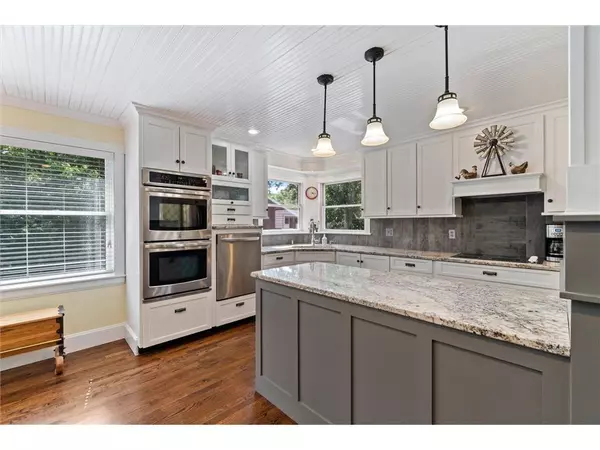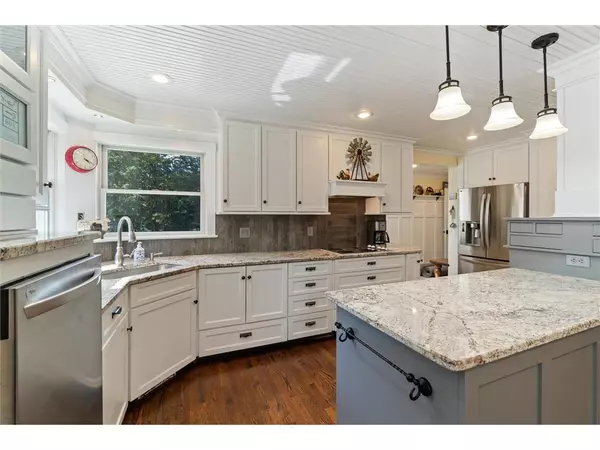Bought with Patti C Katzmark
$655,000
$649,900
0.8%For more information regarding the value of a property, please contact us for a free consultation.
881 200th Street Dresser, WI 54009
6 Beds
6 Baths
4,175 SqFt
Key Details
Sold Price $655,000
Property Type Single Family Home
Listing Status Sold
Purchase Type For Sale
Square Footage 4,175 sqft
Price per Sqft $156
Municipality DRESSER
Subdivision Ridgeview Acres
MLS Listing ID 6218066
Sold Date 09/30/22
Bedrooms 6
Full Baths 4
Half Baths 2
Year Built 1999
Annual Tax Amount $4,844
Tax Year 2021
Lot Size 1.880 Acres
Acres 1.88
Property Description
Welcome home to your custom-built and finished two-story farmhouse. Enjoy the stunning views of the Ridge on the wrap-around porch. The moment you step into the home you know thought and care was put into every detail, from the custom woodworking to the coffered ceiling in the living room to the granite throughout the home. The entire 5 bedroom 4 bathroom home has been given a refresh with paint, flooring, a new fabulous owner suite, and the list goes on and on. The private setting has a fully operational 3500 sq ft heated shop, complete with an office and bathroom. A great spot for a home business or hobbyist. Plenty of storage, there is a fully insulated and heated pole shed(56x32) with double doors and an additional garage(40x18) that could work for the apartment above the shop. The one-bedroom/one-bathroom apartment is completed with custom cabinetry and its own laundry room. Enjoy the peace of living in the country while conveniently located within an hour of the twin cities.
Location
State WI
County Polk
Zoning Residential-Single
Rooms
Family Room Lower
Basement Daylight Window, Full Size Windows, Finished, Full
Kitchen Main
Interior
Interior Features Wood Floors, Walk-in closet(s), Wood trim, Tile Floors, Circuit Breakers
Heating Lp Gas
Cooling Central Air, Forced Air, Other
Equipment Cooktop, Dishwasher, Dryer, Exhaust Fan, Freezer, Microwave, Range, Refrigerator, Oven, Washer
Exterior
Exterior Feature Vinyl
Garage Attached, Detached, Opener Included
Garage Spaces 3.0
Waterfront N
Roof Type Other,Shingle
Building
Lot Description Shade Trees
New Construction N
Schools
School District Osceola
Others
Acceptable Financing Assumable, Other
Listing Terms Assumable, Other
Read Less
Want to know what your home might be worth? Contact us for a FREE valuation!

Our team is ready to help you sell your home for the highest possible price ASAP
Copyright 2024 WIREX - All Rights Reserved






