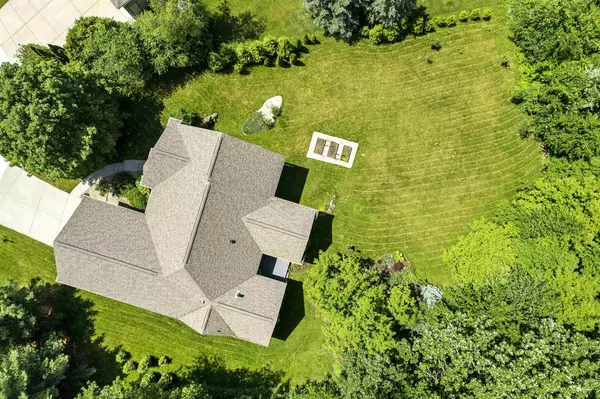Bought with Jennifer Rios
$690,000
$694,900
0.7%For more information regarding the value of a property, please contact us for a free consultation.
4746 Bergamot Way Middleton, WI 53562
3 Beds
2.5 Baths
3,029 SqFt
Key Details
Sold Price $690,000
Property Type Single Family Home
Sub Type Ranch,Contemporary
Listing Status Sold
Purchase Type For Sale
Square Footage 3,029 sqft
Price per Sqft $227
Municipality MIDDLETON
Subdivision Prairie Home Estates
MLS Listing ID 1937085
Sold Date 08/05/22
Style Ranch,Contemporary
Bedrooms 3
Full Baths 2
Half Baths 1
Year Built 1999
Annual Tax Amount $7,573
Tax Year 2021
Lot Size 0.540 Acres
Acres 0.54
Property Description
Showings start 6/17.This gorgeous Town of Middleton ranch is located at the end of a quiet cul-de-sac, on a half acre+ wooded lot backing to green space! Deer, turkey, & songbirds frequent the serene oasis ft. a large koi pond w/ 3-tiered waterfall! Enter foyer under lofty 9? ceilings to a spacious ML w/vaulted great room, gas FP, flex/office & immaculate kitchen w/ SS apps, granite counters & wrap around breakfast bar. Relax in the impressive owners? suite ft. another gas FP, large WIC & private en suite w/ his & her vanities, 2 person steam shower w/FTC tile & solar tube skylight! The exposed LL is a world of its own w/ family room, 2 full beds & full bath. Neighborhood boasts hiking trails, tennis courts, & playground. Fruit trees, berry bushes & raised bed gardens also on the property!
Location
State WI
County Dane
Zoning res
Rooms
Family Room Lower
Basement Full, Exposed, Full Size Windows, Partially Finished
Kitchen Main
Interior
Interior Features Walk-in closet(s), Great Room, Cathedral/vaulted ceiling, Skylight(s), Water Softener, Central Vacuum
Heating Natural Gas
Cooling Forced Air, Central Air
Equipment Range/Oven, Refrigerator, Dishwasher, Microwave, Disposal, Washer, Dryer
Exterior
Exterior Feature Vinyl
Garage 3 Car, Attached, Tandem, Opener Included
Garage Spaces 3.0
Building
Lot Description Wooded
Sewer Shared Well, Private Septic System
Architectural Style Ranch, Contemporary
New Construction N
Schools
Elementary Schools Sunset Ridge
Middle Schools Glacier Creek
High Schools Middleton
School District Middleton-Cross Plains
Others
Special Listing Condition Arms Length
Read Less
Want to know what your home might be worth? Contact us for a FREE valuation!

Our team is ready to help you sell your home for the highest possible price ASAP
Copyright 2024 WIREX - All Rights Reserved






