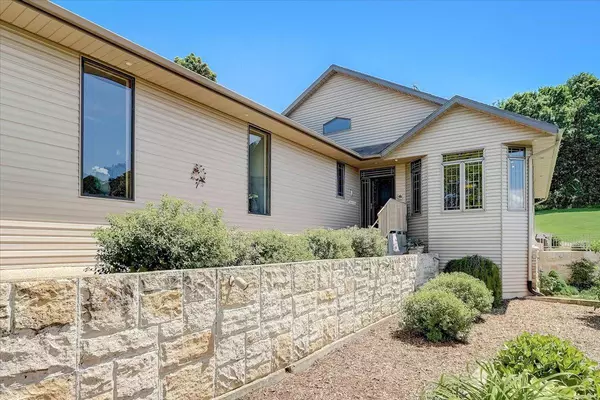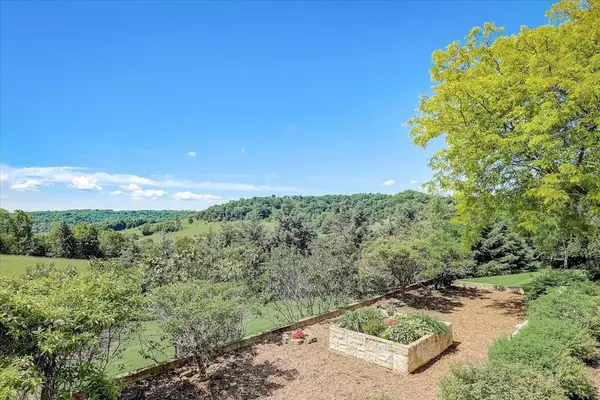Bought with Daleen Heffron
$902,500
$1,000,000
9.8%For more information regarding the value of a property, please contact us for a free consultation.
S11248 Hazelnut Rd Spring Green, WI 53588
3 Beds
4 Baths
4,150 SqFt
Key Details
Sold Price $902,500
Property Type Single Family Home
Sub Type Ranch
Listing Status Sold
Purchase Type For Sale
Square Footage 4,150 sqft
Price per Sqft $217
Municipality FRANKLIN
MLS Listing ID 1936589
Sold Date 08/05/22
Style Ranch
Bedrooms 3
Full Baths 4
Year Built 1996
Annual Tax Amount $7,440
Tax Year 2021
Lot Size 46.000 Acres
Acres 46.0
Property Description
Enjoy your slice of Spring Green's River Valley with this beautiful 4000+sq ft home located on 46 acres of prime hunting land. First floor includes a large great room with cathedral ceilings with a gas fireplace, 2 bedrooms, two bathrooms (one with jacuzzi bathtub). Exposed lower level includes family room, exercise room, wet bar w/ dishwasher, limestone gas fireplace and sauna. Large outdoor patio. Bring all your toys as it also includes an attached 3 car garage, detached 2 car garage, garden shed, and 20x60 pole building with a concrete floor. Mixed hardwoods and pines surround the property with high stone bluffs creating natural funnels for wildlife to nearby agriculture. 40 acres are currently enrolled with the DNR as closed MFL.
Location
State WI
County Sauk
Zoning AG
Rooms
Basement Full, Exposed, Full Size Windows, Partially Finished
Kitchen Main
Interior
Interior Features Wood or Sim.Wood Floors, Walk-in closet(s), Great Room, Cathedral/vaulted ceiling, Water Softener, Sauna, Wet Bar
Heating Lp Gas
Cooling Forced Air, Central Air
Equipment Range/Oven, Refrigerator, Dishwasher, Microwave
Exterior
Exterior Feature Aluminum/Steel
Garage 3 Car, Attached, Additional Garage(s)
Garage Spaces 5.0
Building
Lot Description Wooded
Sewer Well, Private Septic System
Architectural Style Ranch
New Construction N
Schools
Elementary Schools River Valley
Middle Schools River Valley
High Schools River Valley
School District River Valley
Others
Special Listing Condition Arms Length
Read Less
Want to know what your home might be worth? Contact us for a FREE valuation!

Our team is ready to help you sell your home for the highest possible price ASAP
Copyright 2024 WIREX - All Rights Reserved






