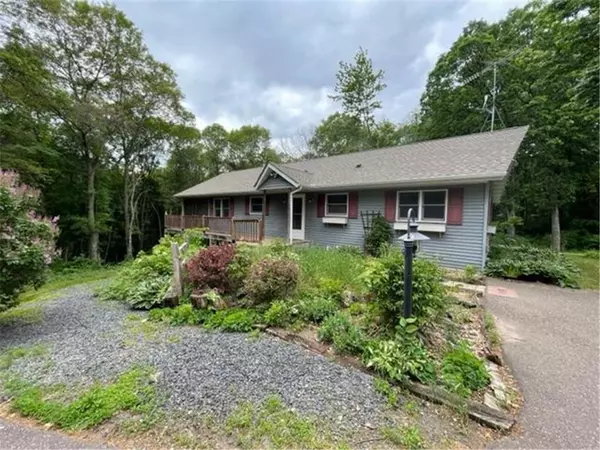Bought with Non WIREX Agent
$400,000
$414,900
3.6%For more information regarding the value of a property, please contact us for a free consultation.
2176 45th Avenue Star Prairie, WI 54026
4 Beds
3 Baths
2,912 SqFt
Key Details
Sold Price $400,000
Property Type Single Family Home
Listing Status Sold
Purchase Type For Sale
Square Footage 2,912 sqft
Price per Sqft $137
Municipality STAR PRAIRIE
Subdivision Alden Woods West
MLS Listing ID 6213697
Sold Date 11/18/22
Bedrooms 4
Full Baths 2
Year Built 1998
Annual Tax Amount $4,837
Tax Year 2021
Lot Size 4.510 Acres
Acres 4.51
Property Description
BACK ON THE MARKET!!! Enjoy this 4.5 acre country retreat in the Alden Woods neighborhood. This 4 bedroom, 3 bath ranch style home features an open concept design with a large living room and an eat-in kitchen when you walk in. Granite counters, newer hardwood floors, main floor master suite, bath and laundry are all on the main floor. Downstairs you have a finished, full basement which add 2 bedrooms/ a craft room as well as heated floors to stay toasty warm. Outside, enjoy the sounds of nature without the bugs while sitting in your screened porch. Beautiful landscaping with sprinkler system, a blacktop driveway on private dead end road (cul- de- sac), wood shed and trails. The 36x24 shop is the ideal workspace! Plenty of room to add an office, host a party, work on machines or make into a large craft space! Motivated seller! The possibilities are endless! Call Deb for details!
Location
State WI
County Polk
Zoning Residential-Multi-Family,Residential-Single
Rooms
Family Room Lower
Basement Full Size Windows, Finished, Full, Poured Concrete, Sump Pump
Kitchen Main
Interior
Interior Features Water Softener, Ceiling Fan(s), Wood Floors, Walk-in closet(s), Tile Floors, Cathedral/vaulted ceiling
Heating Lp Gas
Cooling Window/wall AC, Air Exchange System, Boiler, In-floor
Equipment Cooktop, Dishwasher, Dryer, Exhaust Fan, Microwave, Range, Refrigerator, Washer
Exterior
Exterior Feature Vinyl
Parking Features Detached, Heated, Insulated Garage
Garage Spaces 6.0
Roof Type Other,Shingle
Building
Lot Description Irregular, Wooded
Sewer Well, Drainfield
New Construction N
Schools
School District Osceola
Others
Acceptable Financing Assumable, Other
Listing Terms Assumable, Other
Read Less
Want to know what your home might be worth? Contact us for a FREE valuation!

Our team is ready to help you sell your home for the highest possible price ASAP
Copyright 2025 WIREX - All Rights Reserved






