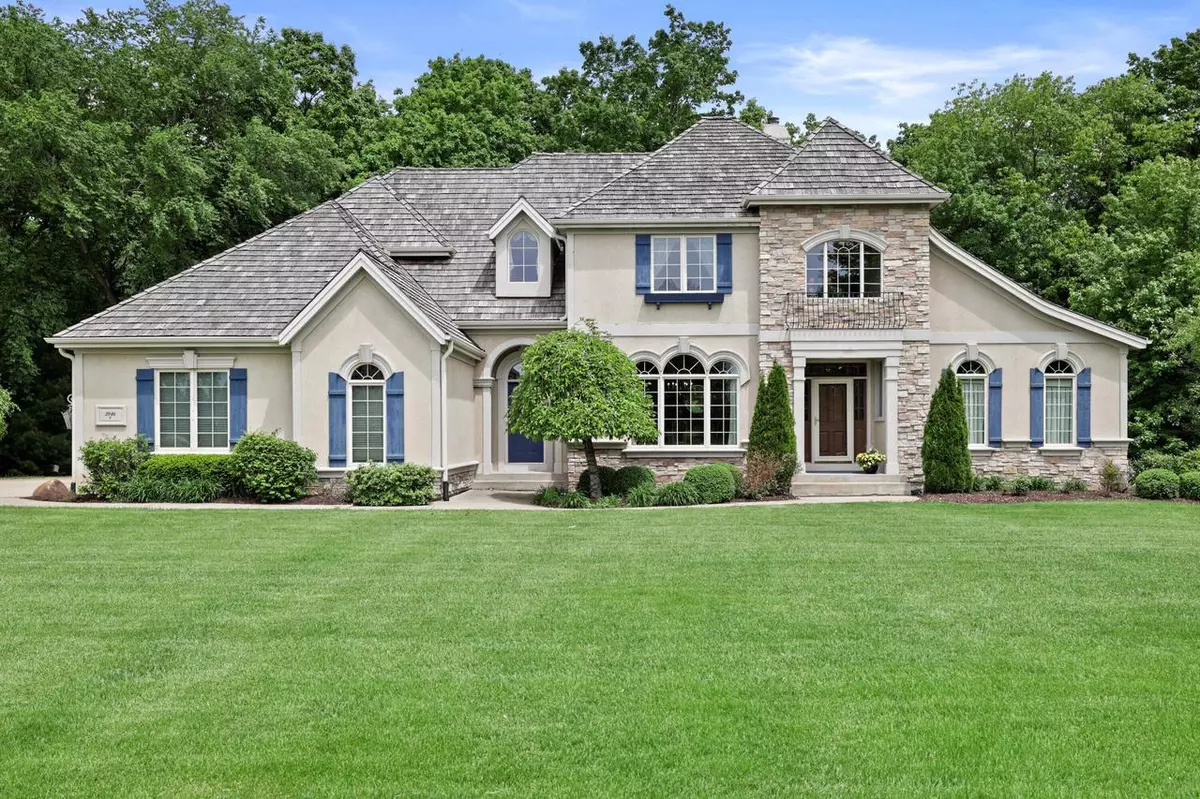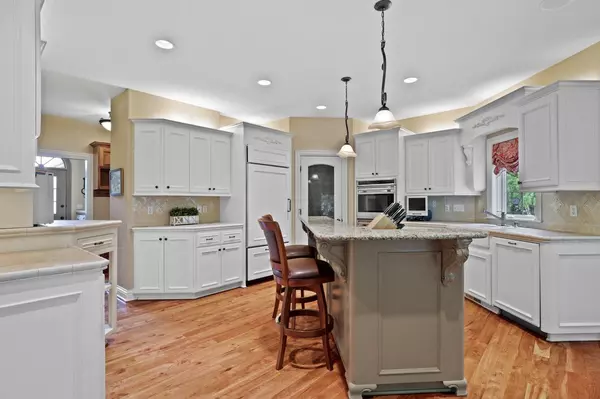Bought with MetroMLS NON
$899,900
$899,900
For more information regarding the value of a property, please contact us for a free consultation.
3946 Windemere Dr Colgate, WI 53017
4 Beds
4.5 Baths
5,059 SqFt
Key Details
Sold Price $899,900
Property Type Single Family Home
Sub Type Prairie/Craftsman,Tudor/Provincial
Listing Status Sold
Purchase Type For Sale
Square Footage 5,059 sqft
Price per Sqft $177
Municipality RICHFIELD
Subdivision Windemere
MLS Listing ID 1795579
Sold Date 08/15/22
Style Prairie/Craftsman,Tudor/Provincial
Bedrooms 4
Full Baths 4
Half Baths 1
Year Built 2005
Annual Tax Amount $7,553
Tax Year 2021
Lot Size 1.260 Acres
Acres 1.26
Property Sub-Type Prairie/Craftsman,Tudor/Provincial
Property Description
This Jeff Horwath Family Builders Parade of Homes model is available for sale by the original owner. The quality, woodwork and detailed finishes throughout this home speak for themselves. You'll be entranced by the high ceilings and open floor plan, master suite with sitting room, private wooded back yard with exposed LL. Three large bedrooms upstairs, one with it's own bath, the other two with a shared shower area and separate vanities. The heated three car garage with nearly floor to ceiling cabinets is something you have to see. Enjoy peaceful nights on the lower level patio with walkway to the fire pit. Then, just when you thought there couldn't be more, there's a gorgeous lower level with a bar, Murphy bed and an outstanding home office. Don't miss out on this beautiful home!
Location
State WI
County Washington
Zoning Residential
Rooms
Basement 8'+ Ceiling, Finished, Full, Full Size Windows, Poured Concrete, Sump Pump, Walk Out/Outer Door, Exposed
Kitchen Main
Interior
Interior Features Water Softener, Cable/Satellite Available, Central Vacuum, High Speed Internet, Intercom, Pantry, Security System, Cathedral/vaulted ceiling, Walk-in closet(s), Wood or Sim.Wood Floors
Heating Natural Gas
Cooling Central Air, Forced Air, Zoned Heating
Equipment Cooktop, Dishwasher, Dryer, Oven, Refrigerator, Washer
Exterior
Exterior Feature Stone, Brick/Stone, Stucco/Slate, (C) Stucco
Parking Features Opener Included, Heated, Attached, 3 Car
Garage Spaces 3.5
Building
Lot Description Wooded
Sewer Well, Private Septic System
Architectural Style Prairie/Craftsman, Tudor/Provincial
New Construction N
Schools
Middle Schools Kennedy
High Schools Germantown
School District Germantown
Read Less
Want to know what your home might be worth? Contact us for a FREE valuation!

Our team is ready to help you sell your home for the highest possible price ASAP
Copyright 2025 WIREX - All Rights Reserved






