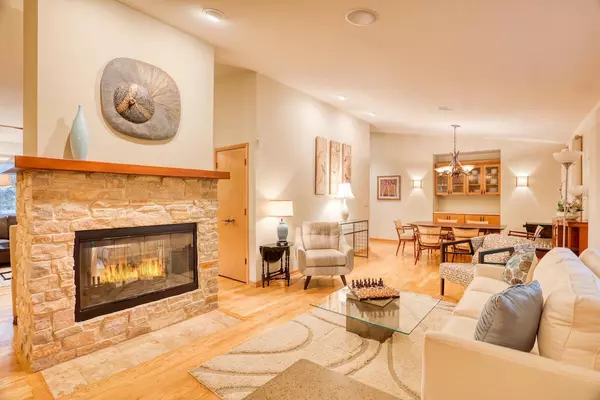Bought with Jacqueline R Tamim
$600,000
$549,000
9.3%For more information regarding the value of a property, please contact us for a free consultation.
9141 N Rexleigh Dr Bayside, WI 53217
3 Beds
2.5 Baths
1,986 SqFt
Key Details
Sold Price $600,000
Property Type Single Family Home
Sub Type Ranch
Listing Status Sold
Purchase Type For Sale
Square Footage 1,986 sqft
Price per Sqft $302
Municipality BAYSIDE
MLS Listing ID 1794158
Sold Date 08/04/22
Style Ranch
Bedrooms 3
Full Baths 2
Half Baths 1
Year Built 2013
Annual Tax Amount $10,536
Tax Year 2021
Lot Size 0.400 Acres
Acres 0.4
Property Description
UNDER 10 YEARS OLD! Expect to fall in love with this 3 bedroom, 2.5 bath home with mid century features. Upon walking in you'll notice the abundance of natural light, beautiful architectural details, and open feel. The double sided natural fireplace with gas ignite is a charming focal point. Spacious family, living, and dining rooms create plenty of space to enjoy time with family and friends. The flow from the kitchen to family room allows you to host gatherings without feeling left out of the fun. Entertain or simply relax on the large deck or 3 season porch, both overlook beautiful gardens. So much storage throughout. Basement plumbed for a bathroom. You won't be disappointed!
Location
State WI
County Milwaukee
Zoning Res
Rooms
Family Room Main
Basement Full, Sump Pump
Kitchen Main
Interior
Interior Features Water Softener, Cable/Satellite Available, High Speed Internet, Pantry, Security System, Cathedral/vaulted ceiling, Wood or Sim.Wood Floors
Heating Natural Gas
Cooling Central Air, Forced Air
Equipment Dishwasher, Disposal, Dryer, Microwave, Oven, Range, Refrigerator, Washer
Exterior
Exterior Feature Stone, Brick/Stone, Vinyl
Garage Opener Included, Attached, 2 Car
Garage Spaces 2.0
Waterfront N
Building
Sewer Municipal Sewer, Shared Well
Architectural Style Ranch
New Construction N
Schools
Elementary Schools Stormonth
Middle Schools Bayside
High Schools Nicolet
School District Fox Point J2
Others
Special Listing Condition Arms Length
Read Less
Want to know what your home might be worth? Contact us for a FREE valuation!

Our team is ready to help you sell your home for the highest possible price ASAP
Copyright 2024 WIREX - All Rights Reserved






