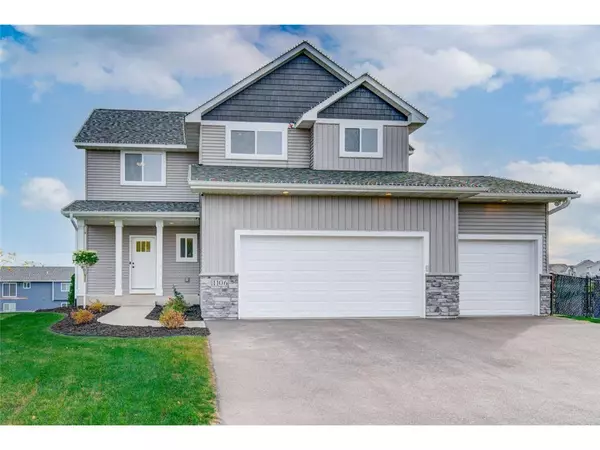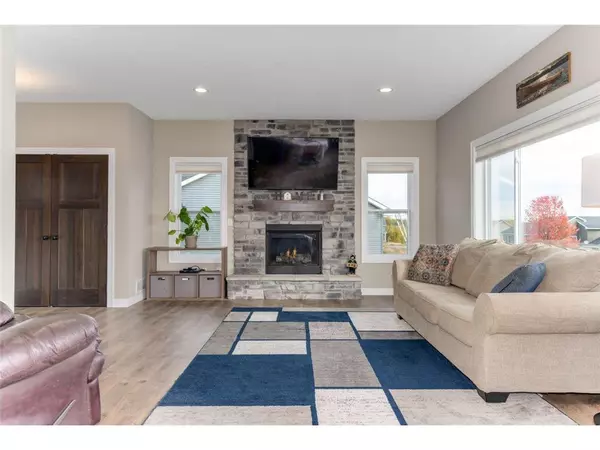Bought with Non WIREX Agent
$405,000
$405,000
For more information regarding the value of a property, please contact us for a free consultation.
1106 Susan Ln Roberts, WI 54023
4 Beds
3 Baths
2,076 SqFt
Key Details
Sold Price $405,000
Property Type Single Family Home
Listing Status Sold
Purchase Type For Sale
Square Footage 2,076 sqft
Price per Sqft $195
Municipality ROBERTS
Subdivision Rolling Mdws Seventh Add
MLS Listing ID 6118535
Sold Date 12/29/21
Bedrooms 4
Full Baths 1
Half Baths 1
Year Built 2019
Annual Tax Amount $5,667
Tax Year 2020
Lot Size 0.340 Acres
Acres 0.34
Property Description
Sometimes you want to build a new home, but this time the perfect 4 bed, 3 bath home is already built FOR you! Complete with recently installed chain link fence and oversized deck, this 2019 build has it all! Sellers went all-in with this two story home, complete with a bonus room above the garage to provide the option for a fourth bedroom on the same level. Home has some smart technology, cameras, and a security system. Home even has Baldwin Lightstream Fiber-optic for working at home and videos and streaming! Upgraded countertops, extra money spent on lighting, and neutral colors throughout the home make it warm and inviting. Large garage has a drain! Outdoors, you won't find a newer home in the area with such a beautifully manicured yard. Sellers have planted 25 trees! Poplar, maple, oak, pine, birch and a beautiful hydrangea in the front yard to boot. Make a trip to see this beauty while it still is available!
Location
State WI
County Saint Croix
Zoning Residential-Single
Rooms
Basement Daylight Window, Full, Poured Concrete, Sump Pump, Unfinished, Walk Out/Outer Door
Interior
Interior Features Ceiling Fan(s), Walk-in closet(s), Security System
Heating Natural Gas
Cooling Central Air, Forced Air
Equipment Dishwasher, Dryer, Microwave, Range, Refrigerator, Washer
Exterior
Exterior Feature Brick/Stone, Vinyl
Parking Features Attached, Opener Included
Garage Spaces 3.0
Roof Type Other,Shingle
Building
Lot Description Fence
Sewer Municipal Water, Municipal Sewer
New Construction N
Schools
School District Saint Croix Central
Others
Acceptable Financing Assumable, Other
Listing Terms Assumable, Other
Read Less
Want to know what your home might be worth? Contact us for a FREE valuation!

Our team is ready to help you sell your home for the highest possible price ASAP
Copyright 2025 WIREX - All Rights Reserved






