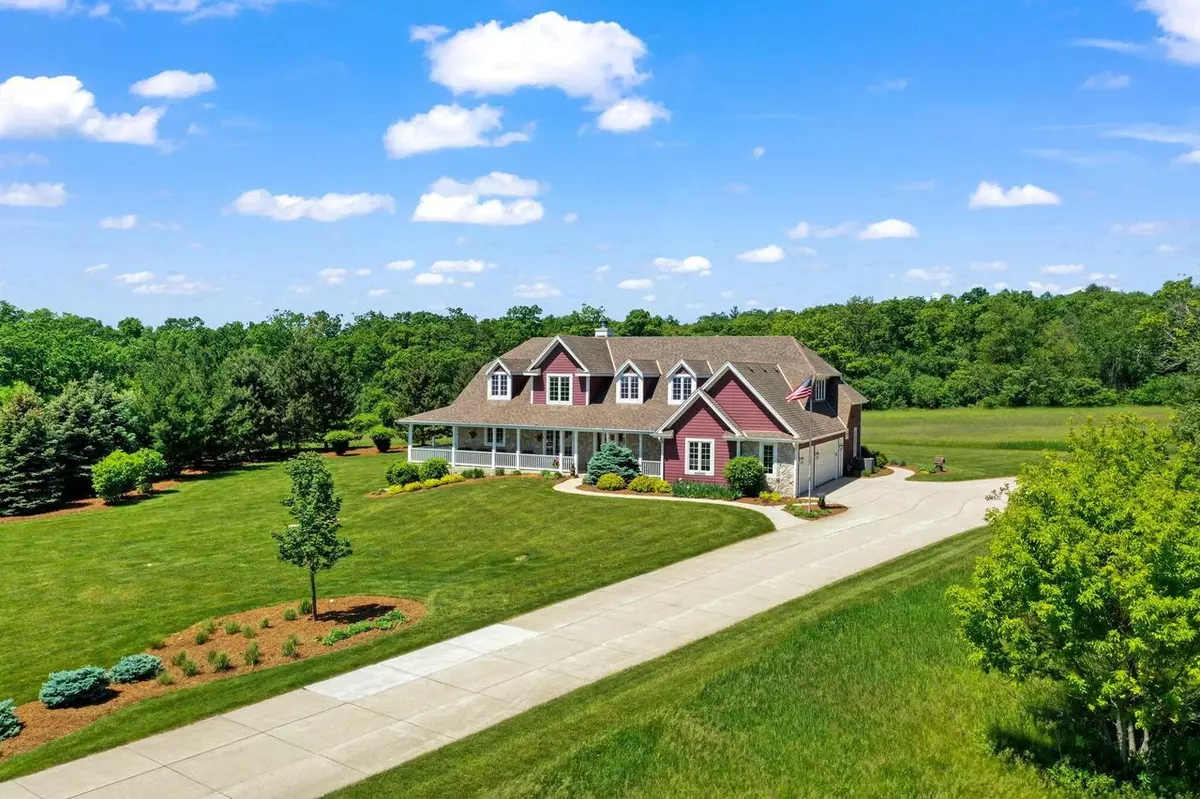Bought with Lawrence J Burger
$770,000
$799,900
3.7%For more information regarding the value of a property, please contact us for a free consultation.
W333S9885 Genevieve DRIVE Mukwonago, WI 53149
4 Beds
3.5 Baths
4,300 SqFt
Key Details
Sold Price $770,000
Property Type Single Family Home
Sub Type Contemporary
Listing Status Sold
Purchase Type For Sale
Square Footage 4,300 sqft
Price per Sqft $179
Municipality MUKWONAGO
Subdivision Lakewood Farms Preserve
MLS Listing ID 1796251
Sold Date 08/19/22
Style Contemporary
Bedrooms 4
Full Baths 3
Half Baths 1
Year Built 2006
Annual Tax Amount $8,177
Tax Year 2021
Lot Size 2.600 Acres
Acres 2.6
Property Description
Welcome home to this meticulously maintained home located in the desirable Lakewood Farms Preserve community. Enjoy your private 2.6 acres on your beautiful wrap-around porch & paver patio. Walk in to find a private office & bright great room complete with vaulted ceilings, a wall of windows and a double sided fireplace. This two-story is a livable ranch with a master suite and laundry room on the main level. Make your way to the gourmet kitchen with a large island & pantry, dining room & sitting area by the fireplace. Open the french doors leading you to a sunroom with access to your patio. Venture to the lower level to enjoy entertaining in the spacious living room & rec room that has a pool table & wet bar. Ample storage space in the LL that connects directly to your 3.5 car garage.
Location
State WI
County Waukesha
Zoning Residential
Rooms
Family Room Lower
Basement 8'+ Ceiling, Finished, Full, Full Size Windows, Poured Concrete, Sump Pump
Kitchen Main
Interior
Interior Features Water Softener, Central Vacuum, Intercom, Pantry, Cathedral/vaulted ceiling, Walk-in closet(s), Wet Bar, Wood or Sim.Wood Floors
Heating Natural Gas
Cooling Central Air, Forced Air
Equipment Cooktop, Dishwasher, Dryer, Microwave, Other, Oven, Refrigerator, Washer
Exterior
Exterior Feature Other, Stone, Brick/Stone
Garage Basement Access, Opener Included, Attached, 3 Car
Garage Spaces 3.5
Waterfront N
Building
Sewer Well, Private Septic System
Architectural Style Contemporary
New Construction N
Schools
Middle Schools Park View
High Schools Mukwonago
School District Mukwonago
Read Less
Want to know what your home might be worth? Contact us for a FREE valuation!

Our team is ready to help you sell your home for the highest possible price ASAP
Copyright 2024 WIREX - All Rights Reserved






