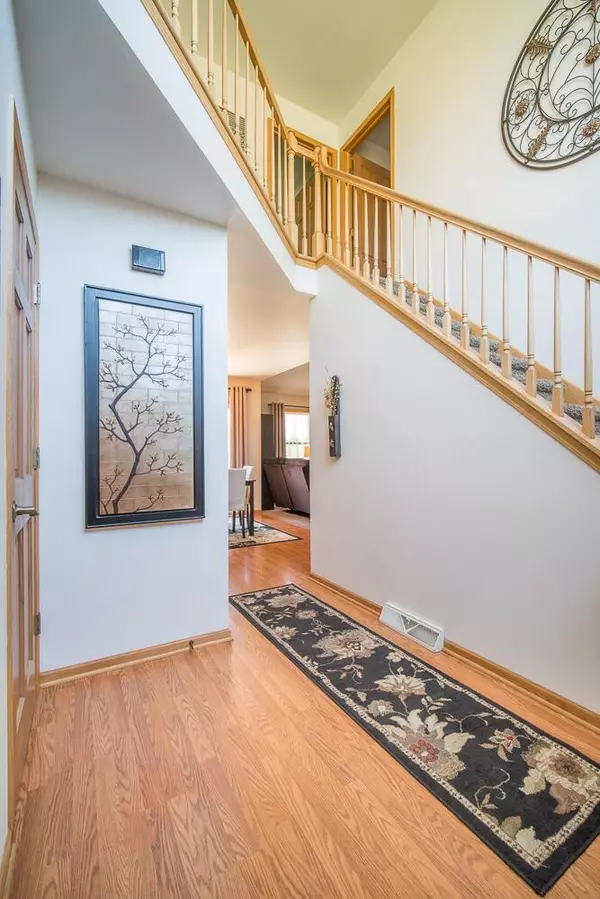Bought with Terri L MacDougall
$390,000
$375,000
4.0%For more information regarding the value of a property, please contact us for a free consultation.
1928 Centennial Ln Mount Pleasant, WI 53406
3 Beds
2.5 Baths
1,948 SqFt
Key Details
Sold Price $390,000
Property Type Single Family Home
Sub Type Colonial,Contemporary
Listing Status Sold
Purchase Type For Sale
Square Footage 1,948 sqft
Price per Sqft $200
Municipality MOUNT PLEASANT
Subdivision Hampton Heights
MLS Listing ID 1796393
Sold Date 08/02/22
Style Colonial,Contemporary
Bedrooms 3
Full Baths 2
Half Baths 1
Year Built 1994
Annual Tax Amount $5,530
Tax Year 2021
Lot Size 0.320 Acres
Acres 0.32
Property Description
Gorgeous, 3 bd, 2.5 ba, colonial located in Hampton Heights neighborhood! Loads of natural light throughout home! Enter into grand, 2-story foyer leading into living room and formal dining room area. An open kitchen floor plan leads into the dinette and family room w/natural fireplace and vaulted ceilings. Head out the kitchen sliding doors to find your patio and large, fenced-in yard to enjoy WI summers! Upstairs, there are 3 large bedrooms and two full baths. Primary bd features WIC & an en-suite ba. w/ jetted tub & an additional walk-in shower. Basement is ready for your finishing ideas! Dual entrances into the driveway w/2.5 car attached garage. Updates Include: (dates provided by seller and are approximate) 2021- Garbage Disposal, 2019- New Furnace, 2016- Water Heater
Location
State WI
County Racine
Zoning Residential
Rooms
Family Room Main
Basement Full, Poured Concrete, Sump Pump
Kitchen Main
Interior
Interior Features Cable/Satellite Available, High Speed Internet, Pantry, Cathedral/vaulted ceiling, Walk-in closet(s), Wood or Sim.Wood Floors
Heating Natural Gas
Cooling Central Air, Forced Air
Equipment Dishwasher, Disposal, Oven, Refrigerator
Exterior
Exterior Feature Brick, Brick/Stone, Wood
Garage Opener Included, Attached, 2 Car
Garage Spaces 2.5
Waterfront N
Building
Sewer Municipal Sewer, Municipal Water
Architectural Style Colonial, Contemporary
New Construction N
Schools
School District Racine
Others
Special Listing Condition Arms Length
Read Less
Want to know what your home might be worth? Contact us for a FREE valuation!

Our team is ready to help you sell your home for the highest possible price ASAP
Copyright 2024 WIREX - All Rights Reserved






