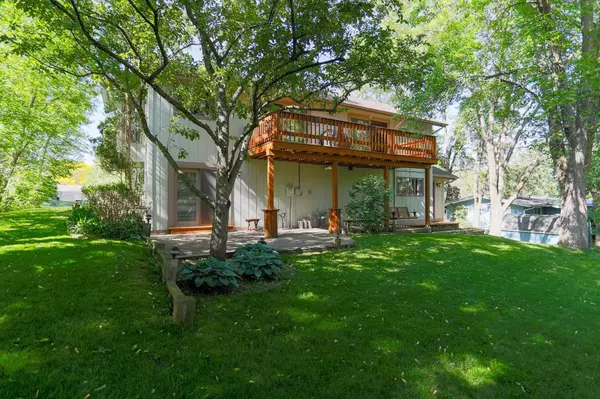Bought with GEM TEAM
$259,000
$249,900
3.6%For more information regarding the value of a property, please contact us for a free consultation.
703 CLARK AVENUE Rothschild, WI 54474
4 Beds
3 Baths
1,869 SqFt
Key Details
Sold Price $259,000
Property Type Single Family Home
Sub Type Contemporary,Other
Listing Status Sold
Purchase Type For Sale
Square Footage 1,869 sqft
Price per Sqft $138
Municipality ROTHSCHILD
MLS Listing ID 22202624
Sold Date 08/15/22
Style Contemporary,Other
Bedrooms 4
Full Baths 3
Year Built 1979
Annual Tax Amount $3,352
Tax Year 2021
Lot Size 10,018 Sqft
Acres 0.23
Property Sub-Type Contemporary,Other
Property Description
Spacious 4-bedroom, 3-bath home in Rothschild! Very well-maintained home with functional updates and great character & architectural design! Appealing exterior with concrete drive and walkway (updated approx. 10 yrs ago), beautiful landscaping, recently stained exterior (a few years ago), updated roof shingles (in 2020), private backyard with patio and nice back deck with mature tree surround. Inside features a nice entry, spacious front living room with wood burning fireplace with floor-to-ceiling brick accent and comfortable natural light from the front windows, vaulted ceiling and half wall open to the upper level. Beautifully updated kitchen with Featherstone hickory cabinets, stainless appliances (included), pantry cabinet, tile backsplash and large window overlooking the backyard above the sink. Spacious formal dining room with a secondary dinette nook. Quality western red cedar wall accents throughout.,Down the hall features 3 bedrooms on the same level with a spacious owner?s suite with glass patio door to the deck, nice-sized closet with beauty vanity, tile wall accent, and private full bath. Spacious primary bath with solid-surface vanity, subway tile mirror surround, matching the subway tile accent along the top of the shower/bath surround. The walkout lower level features a spacious rec room with quick access to the patio & backyard, a spacious 4th bedroom and 3rd full bath. Lower level laundry room with included washer & dryer and nice cabinets for extra storage, in addition to the clean crawl space offering ample storage space! Additional values include the 200 AMP electrical panel and tankless water heater (2021). Outside of the home features a spacious 2-car attached garage with added workshop space - great for a home hobby space, plus another paved parking stall - great for extra vehicles, trailers, campers, etc. Great location just a few blocks from Gaska Park, George Street Park and less than 5-minutes to Hwy-29. Located in the D.C. Everest School District, Rothschild Elementary School. Schedule your showing today!
Location
State WI
County Marathon
Zoning Residential
Rooms
Family Room Lower
Basement Crawl Space, Walk Out/Outer Door, Finished, Partial, Partially Finished, Poured Concrete
Kitchen Main
Interior
Interior Features Carpet, Vinyl Floors, Tile Floors, Ceiling Fan(s), Cathedral/vaulted ceiling, Smoke Detector(s), Cable/Satellite Available, All window coverings, High Speed Internet
Heating Natural Gas
Cooling Wall A/C, Hot Water
Equipment Refrigerator, Dishwasher, Microwave, Disposal, Washer, Dryer
Exterior
Exterior Feature Brick, Wood
Parking Features 2 Car, Attached, Opener Included
Garage Spaces 2.0
Roof Type Shingle
Building
Sewer Municipal Sewer, Municipal Water
Architectural Style Contemporary, Other
New Construction N
Schools
Middle Schools D C Everest
High Schools D C Everest
School District D C Everest
Others
Acceptable Financing Arms Length Sale
Listing Terms Arms Length Sale
Special Listing Condition Arms Length
Read Less
Want to know what your home might be worth? Contact us for a FREE valuation!

Our team is ready to help you sell your home for the highest possible price ASAP
Copyright 2025 WIREX - All Rights Reserved






