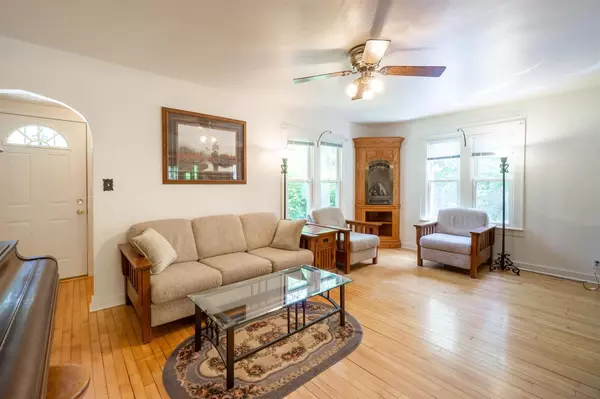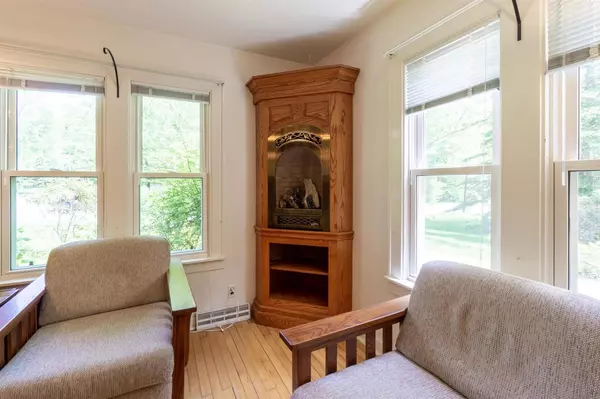Bought with PHENIOX ENGUM
$200,000
$199,900
0.1%For more information regarding the value of a property, please contact us for a free consultation.
901 WESTON AVENUE Rothschild, WI 54474
6 Beds
2 Baths
1,504 SqFt
Key Details
Sold Price $200,000
Property Type Single Family Home
Listing Status Sold
Purchase Type For Sale
Square Footage 1,504 sqft
Price per Sqft $132
Municipality ROTHSCHILD
MLS Listing ID 22202592
Sold Date 07/21/22
Bedrooms 6
Full Baths 1
Half Baths 1
Year Built 1936
Annual Tax Amount $2,917
Tax Year 2021
Lot Size 1.000 Acres
Acres 1.0
Property Description
Charming brick 2 story home on a one acre, wooded lot! The main floor features a large living room with a decorative gas fireplace, a galley style kitchen with lots of cabinets and al appliances are included. There are 2 bedrooms and a full bath on the main floor plus a nice mud room with lots of closet and storage space. The upper level features 4 bedrooms, one is a walk thru and one has a 1/2 bath attached, this bathroom is also plumbed for a bathtub. Some of the updates include: roof 2014, bathroom updates 2010, updated electrical 2005, vinyl windows 2002, furnace 2012, central air 2017, water heater 2019, washer and dryer 2019, and Bosch dishwasher 2020. One will appreciate the park-like setting and the professionally landscaped yard featuring two water fountains that are included. The back patio is a great place to relax in the shade of the mature trees. There is a walking trail adjacent to the home that is perfect for a morning walk. Don't wait, schedule your personal showing today!
Location
State WI
County Marathon
Zoning Residential
Rooms
Basement Full, Unfinished, Block, Stone
Kitchen Main
Interior
Interior Features Carpet, Tile Floors, Vinyl Floors, Wood Floors, Ceiling Fan(s), Smoke Detector(s), All window coverings, Walk-in closet(s), High Speed Internet
Heating Natural Gas
Cooling Central Air, Forced Air
Equipment Refrigerator, Range/Oven, Dishwasher, Microwave, Washer, Dryer
Exterior
Exterior Feature Brick, Vinyl
Parking Features 2 Car, Detached
Garage Spaces 2.0
Roof Type Shingle
Building
Sewer Municipal Sewer, Municipal Water
New Construction N
Schools
Middle Schools D C Everest
High Schools D C Everest
School District D C Everest
Others
Acceptable Financing Arms Length Sale
Listing Terms Arms Length Sale
Special Listing Condition Arms Length
Read Less
Want to know what your home might be worth? Contact us for a FREE valuation!

Our team is ready to help you sell your home for the highest possible price ASAP
Copyright 2025 WIREX - All Rights Reserved






