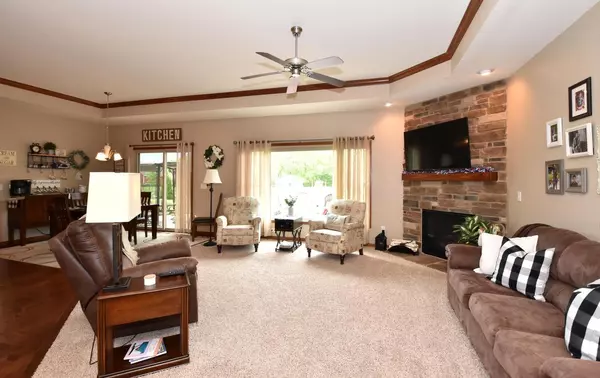Bought with Laura Stoner
$525,900
$525,900
For more information regarding the value of a property, please contact us for a free consultation.
5242 Kings Way Mount Pleasant, WI 53406
4 Beds
3 Baths
3,060 SqFt
Key Details
Sold Price $525,900
Property Type Single Family Home
Sub Type Ranch
Listing Status Sold
Purchase Type For Sale
Square Footage 3,060 sqft
Price per Sqft $171
Municipality MOUNT PLEASANT
Subdivision Providence Port
MLS Listing ID 1796077
Sold Date 08/05/22
Style Ranch
Bedrooms 4
Full Baths 3
Year Built 2015
Annual Tax Amount $6,945
Tax Year 2021
Lot Size 0.460 Acres
Acres 0.46
Property Description
Newer absolutely immaculate 1 story ranch home on a large lot. Beautiful stamped concrete patio perfect for relaxing and enjoying evenings around the fire pit . Covered front porch welcomes you into the foyer. Great room boasts a gas fireplace, cove ceiling, and is open to the kitchen and dining room.Open kitchen features custom cabinets, granite tops, wood floors, loads of storage. Dining room has patio door that has a 3M UV coating. Master suite with private bath, WI custom closet. Laundry room with upper cabinets on main level. Amazing LL boasts a family rm w/thermostat controlled gas fireplace, egress window, custom bar, 4th bedroom, full tiled bath, hobby room. Many custom closet organizers. 12x12 shed in backyard. Beautiful landscaping front & back. Attached 3 car garage with 2 EDO.
Location
State WI
County Racine
Zoning Res
Rooms
Family Room Lower
Basement Full, Full Size Windows, Partially Finished, Sump Pump
Kitchen Main
Interior
Interior Features Cable/Satellite Available, Pantry, Walk-in closet(s), Wood or Sim.Wood Floors
Heating Natural Gas
Cooling Central Air, Forced Air
Equipment Dishwasher, Disposal, Dryer, Microwave, Oven, Range, Refrigerator, Washer
Exterior
Exterior Feature Brick, Brick/Stone, Fiber Cement
Garage Opener Included, Attached, 3 Car
Garage Spaces 3.5
Waterfront N
Building
Sewer Municipal Sewer, Municipal Water
Architectural Style Ranch
New Construction N
Schools
School District Racine
Others
Special Listing Condition Arms Length
Read Less
Want to know what your home might be worth? Contact us for a FREE valuation!

Our team is ready to help you sell your home for the highest possible price ASAP
Copyright 2024 WIREX - All Rights Reserved






