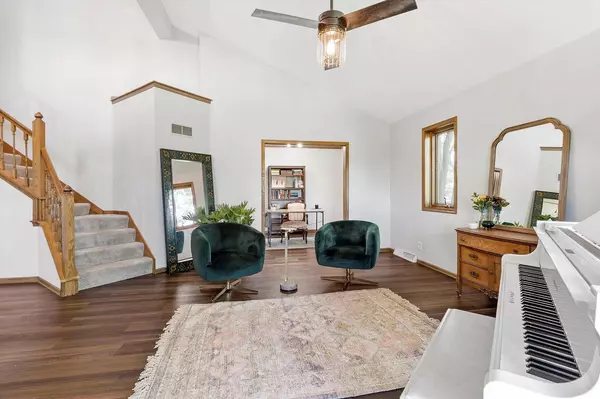Bought with Jordan Reynolds
$499,390
$499,900
0.1%For more information regarding the value of a property, please contact us for a free consultation.
W324S7734 Paul Ln Mukwonago, WI 53149
3 Beds
3.5 Baths
2,984 SqFt
Key Details
Sold Price $499,390
Property Type Single Family Home
Sub Type Contemporary
Listing Status Sold
Purchase Type For Sale
Square Footage 2,984 sqft
Price per Sqft $167
Municipality MUKWONAGO
Subdivision Mayflower Hills
MLS Listing ID 1795749
Sold Date 07/12/22
Style Contemporary
Bedrooms 3
Full Baths 3
Half Baths 1
Year Built 1990
Annual Tax Amount $4,123
Tax Year 2021
Lot Size 1.040 Acres
Acres 1.04
Property Description
Prepare to love this custom built contemporary style home on a beautiful one acre lot. The eye catching two story entrance welcomes you into the Great Room where you'll enjoy many sunset views from the bayed window. The open flowing floorplan offers living areas that are spacious, airy and connected. An office with French door will become a favorite room. Natural light floods the second floor rooms and the master bedroom features a private deck and ensuite with a soaking tub. There's more everyday useable space in the finished 13 course lower level with a full bath. 3 car extra deep garage is accessible from the basement. Private backyard patio will become your oasis with lilacs, fruit trees, koi pond, and wildlife. Gorgeous sweeping views across a conservancy from this hilltop setting!
Location
State WI
County Waukesha
Zoning Residential
Rooms
Family Room Main
Basement 8'+ Ceiling, Block, Finished, Sump Pump
Kitchen Main
Interior
Interior Features Cable/Satellite Available, Central Vacuum, High Speed Internet, Pantry, Cathedral/vaulted ceiling, Walk-in closet(s), Wood or Sim.Wood Floors
Heating Natural Gas
Cooling Central Air, Forced Air
Equipment Dishwasher, Microwave, Range, Refrigerator
Exterior
Exterior Feature Aluminum/Steel, Aluminum, Brick, Brick/Stone, Wood
Garage Basement Access, Opener Included, Attached, 3 Car
Garage Spaces 3.5
Waterfront N
Building
Lot Description Wooded
Sewer Well, Private Septic System
Architectural Style Contemporary
New Construction N
Schools
Elementary Schools Section
Middle Schools Park View
High Schools Mukwonago
School District Mukwonago
Others
Special Listing Condition Arms Length
Read Less
Want to know what your home might be worth? Contact us for a FREE valuation!

Our team is ready to help you sell your home for the highest possible price ASAP
Copyright 2024 WIREX - All Rights Reserved






