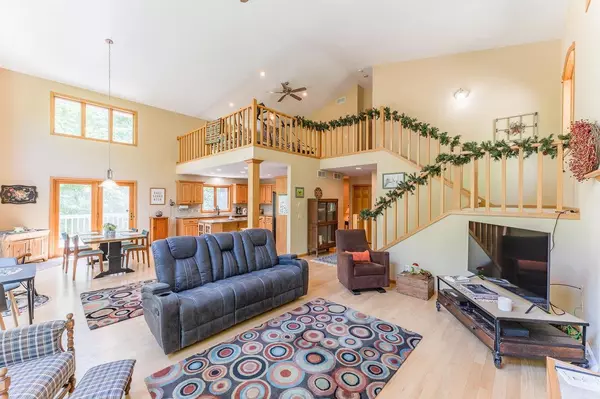Bought with Cassy Landes
$510,000
$499,900
2.0%For more information regarding the value of a property, please contact us for a free consultation.
S11415 Seitz Rd Sauk City, WI 53583
3 Beds
2.5 Baths
2,770 SqFt
Key Details
Sold Price $510,000
Property Type Single Family Home
Sub Type Contemporary
Listing Status Sold
Purchase Type For Sale
Square Footage 2,770 sqft
Price per Sqft $184
Municipality PRAIRIE DU SAC
Subdivision Na
MLS Listing ID 1935950
Sold Date 08/12/22
Style Contemporary
Bedrooms 3
Full Baths 2
Half Baths 1
Year Built 2001
Annual Tax Amount $5,873
Tax Year 2021
Lot Size 1.640 Acres
Acres 1.64
Property Description
Here is your chance to own a private slice of nature's paradise. This home is one of the few that will impress you top to bottom. Look out any of the large windows or sit on the expansive deck, enjoying the quiet country setting. Did you see the master suite with walk-in closet, jetted tub, and separate shower? Relax next to the fireplace or listen to the wind on the screened in porch. 3 car attached garage with basement access, 200 amp service, exposed walk out lower level with 3rd bedroom, rec room, plenty of storage and stubbed for an additional bathroom. Sunsetter solar shades added for privacy and instant shade. Located minutes away from Highway 60 providing an easy commute to Spring Green, Sauk City or Middleton.
Location
State WI
County Sauk
Zoning Res
Rooms
Family Room Lower
Basement Full, Exposed, Full Size Windows, Walk Out/Outer Door, Partially Finished, Radon Mitigation System, Poured Concrete
Kitchen Main
Interior
Interior Features Wood or Sim.Wood Floors, Walk-in closet(s), Cathedral/vaulted ceiling, Water Softener
Heating Lp Gas
Cooling Forced Air, Central Air
Equipment Range/Oven, Refrigerator, Dishwasher, Microwave, Washer, Dryer
Exterior
Exterior Feature Vinyl
Garage 3 Car, Attached, Opener Included, Basement Access, Garage Stall Over 26 Feet Deep
Garage Spaces 3.0
Building
Lot Description Wooded
Sewer Well, Private Septic System
Architectural Style Contemporary
New Construction N
Schools
Elementary Schools Call School District
Middle Schools Sauk Prairie
High Schools Sauk Prairie
School District Sauk Prairie
Others
Special Listing Condition Arms Length
Read Less
Want to know what your home might be worth? Contact us for a FREE valuation!

Our team is ready to help you sell your home for the highest possible price ASAP
Copyright 2024 WIREX - All Rights Reserved






