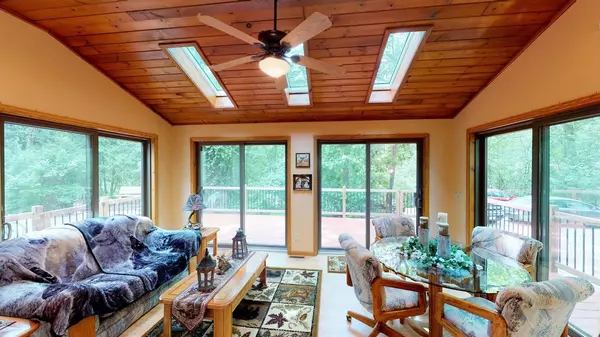Bought with Liz Kostroski
$405,100
$360,000
12.5%For more information regarding the value of a property, please contact us for a free consultation.
W7842 RW Townline Rd Whitewater, WI 53190
4 Beds
3.5 Baths
2,831 SqFt
Key Details
Sold Price $405,100
Property Type Single Family Home
Sub Type Contemporary
Listing Status Sold
Purchase Type For Sale
Square Footage 2,831 sqft
Price per Sqft $143
Municipality WHITEWATER
MLS Listing ID 1795576
Sold Date 07/18/22
Style Contemporary
Bedrooms 4
Full Baths 3
Half Baths 1
Year Built 1986
Annual Tax Amount $3,434
Tax Year 2021
Lot Size 1.610 Acres
Acres 1.61
Property Description
The best of both worlds. Located on Private Twin Pond with just two other houses. Only a few short blocks from Whitewater Lake where you can retreat into nature. Large decks, enclosed porch, open floorplan and plenty of room in the lower level guest suite and great entertaining areas indoors and out. Abundant wildlife and great fishing (large mouth, rock bass, perch) available in your own back yard. Located near the Kettle Moraine State Forest, experience all that area has to offer with nearby hiking, biking, horseback riding, cross country skiing, and snowmobile trails. This house is only a 10 minute drive or short bike ride to town for restaurants, shopping, and the U of W Whitewater All of this is less than a one hour drive from Madison or Milwaukee and a two hour drive from Chicago
Location
State WI
County Walworth
Zoning Residential
Lake Name Twin Ponds
Rooms
Family Room Main
Basement Finished, Full Size Windows, Partial, Poured Concrete
Kitchen Upper
Interior
Interior Features Water Softener, Hot Tub, Skylight(s), Cathedral/vaulted ceiling, Walk-thru Bedroom, Wood or Sim.Wood Floors
Heating Electric, Natural Gas
Cooling Central Air, Forced Air
Equipment Cooktop, Dishwasher, Disposal, Dryer, Microwave, Oven, Refrigerator, Washer
Exterior
Exterior Feature Stucco/Slate, (C) Stucco, Wood
Garage Opener Included, Attached, 1 Car
Garage Spaces 1.5
Waterfront Y
Waterfront Description Deeded Water Access,Water Access/Rights,Waterfrontage on Lot,Pier,Pond,101-199 feet,View of Water
Building
Lot Description Wooded
Sewer Well, Private Septic System
Architectural Style Contemporary
New Construction N
Schools
Middle Schools Whitewater
High Schools Whitewater
School District Whitewater
Others
Special Listing Condition Arms Length
Read Less
Want to know what your home might be worth? Contact us for a FREE valuation!

Our team is ready to help you sell your home for the highest possible price ASAP
Copyright 2024 WIREX - All Rights Reserved






