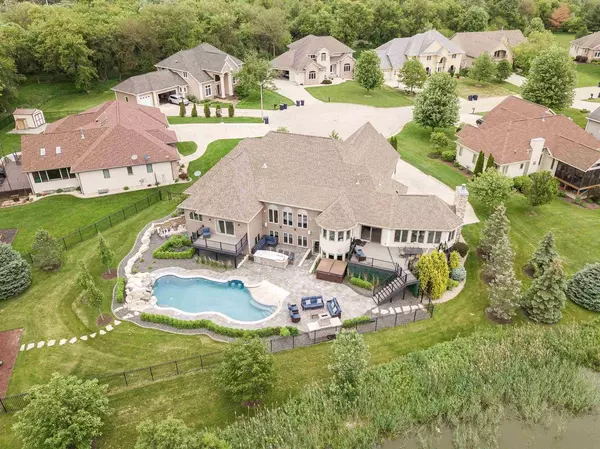Bought with Julie Wilson
$984,900
$984,900
For more information regarding the value of a property, please contact us for a free consultation.
4945 Sumpter Dr Milton, WI 53563
5 Beds
3.5 Baths
6,004 SqFt
Key Details
Sold Price $984,900
Property Type Single Family Home
Sub Type Ranch,Contemporary
Listing Status Sold
Purchase Type For Sale
Square Footage 6,004 sqft
Price per Sqft $164
Municipality JANESVILLE
Subdivision Twelve Oaks
MLS Listing ID 1935861
Sold Date 08/05/22
Style Ranch,Contemporary
Bedrooms 5
Full Baths 3
Half Baths 2
Year Built 2004
Annual Tax Amount $20,782
Tax Year 2021
Lot Size 0.490 Acres
Acres 0.49
Property Description
Your dream can now become a reality! This executive home will leave you breathless with the complete transformation that has taken place. Every upgrade you can imagine has been completed in this spacious 6,000 square foot home tucked away in a cul-de-sac. You will not be disappointed in the unforgettable chef's kitchen with an easy, functional layout. The backyard offers tranquil and serene views of the professionally landscaped yard, as well as a pool with a beautiful waterfall and a peaceful pond. Come take a look at this high quality, exquisite home that is just waiting for you! For more information visit the following websites. https://www.visitmilton.com/, https://www.milton.k12.wi.us/, https://www.milton-wi.gov/441/Living-Visiting
Location
State WI
County Rock
Zoning Res
Lake Name Pond
Rooms
Family Room Lower
Basement Full, Walk Out/Outer Door, Partially Finished, 8'+ Ceiling, Poured Concrete
Kitchen Main
Interior
Interior Features Wood or Sim.Wood Floors, Walk-in closet(s), Great Room, Cathedral/vaulted ceiling, Water Softener, Security System, Central Vacuum, Cable/Satellite Available
Heating Natural Gas
Cooling Forced Air, Central Air, In-floor, Zoned Heating
Equipment Range/Oven, Refrigerator, Dishwasher, Microwave, Disposal, Washer, Dryer
Exterior
Exterior Feature Vinyl, Stucco, Stone
Garage 3 Car, Attached, Opener Included, Basement Access
Garage Spaces 3.0
Waterfront Description Pond
Building
Sewer Municipal Water, Municipal Sewer
Architectural Style Ranch, Contemporary
New Construction N
Schools
Elementary Schools Call School District
Middle Schools Milton
High Schools Milton
School District Milton
Others
Special Listing Condition Arms Length
Read Less
Want to know what your home might be worth? Contact us for a FREE valuation!

Our team is ready to help you sell your home for the highest possible price ASAP
Copyright 2024 WIREX - All Rights Reserved






