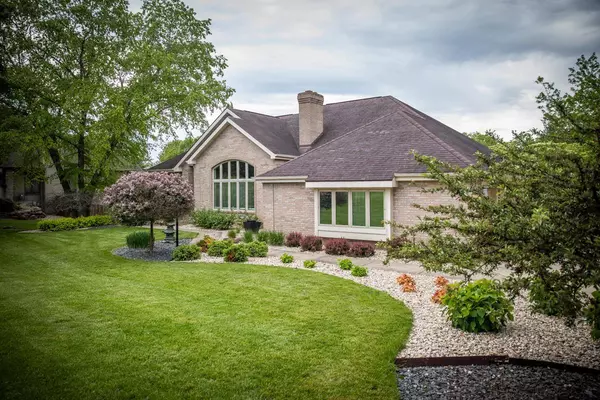Bought with Erin Heiman
$540,000
$549,900
1.8%For more information regarding the value of a property, please contact us for a free consultation.
4625 N Brentwood Dr Milton, WI 53563
5 Beds
3 Baths
3,503 SqFt
Key Details
Sold Price $540,000
Property Type Single Family Home
Sub Type Ranch,Contemporary
Listing Status Sold
Purchase Type For Sale
Square Footage 3,503 sqft
Price per Sqft $154
Municipality HARMONY
Subdivision Farmington Woods
MLS Listing ID 1935884
Sold Date 08/22/22
Style Ranch,Contemporary
Bedrooms 5
Full Baths 3
Year Built 1989
Annual Tax Amount $6,240
Tax Year 2021
Lot Size 0.960 Acres
Acres 0.96
Property Description
Custom Designed All Brick Home in Cul-de-Sac Country Subdivision. Updated throughout with many stunning details, you'll find there isn't another property like this on the market. Living room features a huge masonry fireplace, custom arched window and cathedral ceiling. Beautiful kitchen with Cambria tops. Owners suite has a brand new bath with stone tub, tiled walk in shower, & marble floor. The lower level is gorgeous and features a large gathering room, 2 bedrooms, bath, custom wet bar, and a partners office. New landscaping, complete with irrigation system, adorns this nearly acre lot with a path to the ice age trail; great for entertaining featuring huge multi leveled deck and covered porches. New 7'x19' shed, furnace and AC. You will love this house! Owners are Licensed Realtors
Location
State WI
County Rock
Zoning R-1
Rooms
Family Room Lower
Basement Full, Exposed, Full Size Windows, Walk Out/Outer Door, Finished, 8'+ Ceiling, Block
Kitchen Main
Interior
Interior Features Wood or Sim.Wood Floors, Walk-in closet(s), Great Room, Cathedral/vaulted ceiling, Water Softener, Wet Bar, Cable/Satellite Available, High Speed Internet
Heating Natural Gas, Electric
Cooling Forced Air, Central Air
Equipment Range/Oven, Refrigerator, Dishwasher, Microwave, Disposal
Exterior
Exterior Feature Brick
Garage 3 Car, Attached, Opener Included
Garage Spaces 3.0
Building
Lot Description Wooded
Sewer Well, Private Septic System
Architectural Style Ranch, Contemporary
New Construction N
Schools
Elementary Schools Call School District
Middle Schools Milton
High Schools Milton
School District Milton
Others
Special Listing Condition Arms Length
Read Less
Want to know what your home might be worth? Contact us for a FREE valuation!

Our team is ready to help you sell your home for the highest possible price ASAP
Copyright 2024 WIREX - All Rights Reserved






