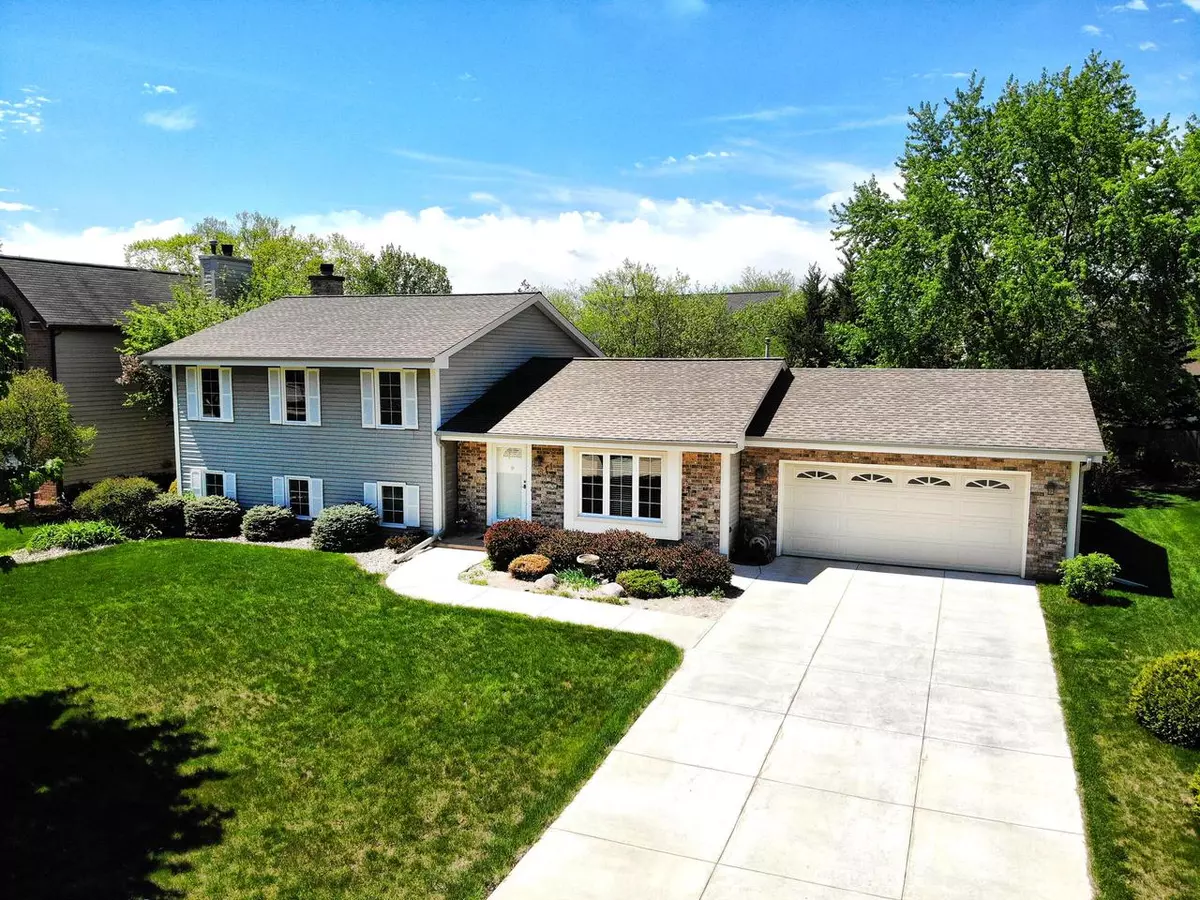Bought with Lifetime Realty Group*
$405,000
$400,000
1.3%For more information regarding the value of a property, please contact us for a free consultation.
8117 S 85th STREET Franklin, WI 53132
4 Beds
3 Baths
2,147 SqFt
Key Details
Sold Price $405,000
Property Type Single Family Home
Sub Type Contemporary
Listing Status Sold
Purchase Type For Sale
Square Footage 2,147 sqft
Price per Sqft $188
Municipality FRANKLIN
Subdivision Four Oaks
MLS Listing ID 1795346
Sold Date 07/08/22
Style Contemporary
Bedrooms 4
Full Baths 3
Year Built 1990
Annual Tax Amount $6,171
Tax Year 2021
Lot Size 9,147 Sqft
Acres 0.21
Property Description
You will love to call this beautiful and sunny 4BR, 3BA tri-level home! You are greeted w/extra high vaulted ceiling. Enjoy entertaining in the easy flow main level w/2 large skylights beaming natural light. Bring out your inner chef in this KIT w/granite counters, SS applis, breakfast bar w/seating & loads of cabinet space. Sliding glass doors to your private patio & nicely landscaped yard. Master suite has private BA w/stall shower. Enjoy the ambiance of the NFP in the spacious FR on cool WI nights. 4th BR could be great sized office for a work at home option. Separate laundry to hide away any mess. Set your mind at easy w/newer windows, furnace, carpeting, water heater & roof. Great location near award winning schools, short walk to Legends Park, dining & entertainment! View the video!
Location
State WI
County Milwaukee
Zoning Residential
Rooms
Family Room Lower
Basement Partial, Poured Concrete
Kitchen Main
Interior
Interior Features Cable/Satellite Available, Skylight(s)
Heating Natural Gas
Cooling Central Air, Forced Air
Equipment Dishwasher, Dryer, Oven, Range, Refrigerator, Washer
Exterior
Exterior Feature Vinyl
Garage Opener Included, Attached, 2 Car
Garage Spaces 2.5
Waterfront N
Building
Sewer Municipal Sewer, Municipal Water
Architectural Style Contemporary
New Construction N
Schools
Elementary Schools Ben Franklin
Middle Schools Forest Park
High Schools Franklin
School District Franklin Public
Read Less
Want to know what your home might be worth? Contact us for a FREE valuation!

Our team is ready to help you sell your home for the highest possible price ASAP
Copyright 2024 WIREX - All Rights Reserved






