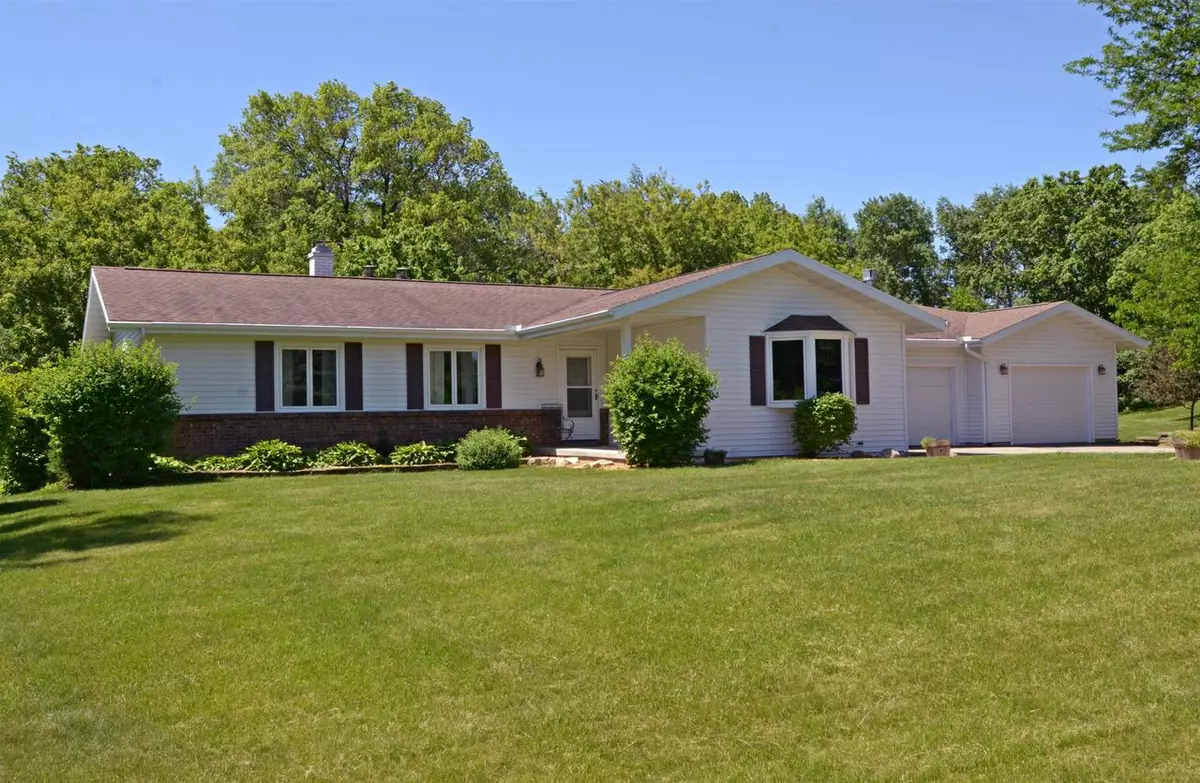Bought with Autumn Dunn
$577,500
$599,900
3.7%For more information regarding the value of a property, please contact us for a free consultation.
7311 Vista Ct Middleton, WI 53562
4 Beds
3 Baths
2,668 SqFt
Key Details
Sold Price $577,500
Property Type Single Family Home
Sub Type Ranch
Listing Status Sold
Purchase Type For Sale
Square Footage 2,668 sqft
Price per Sqft $216
Municipality MIDDLETON
Subdivision Hickory Woods
MLS Listing ID 1935701
Sold Date 08/08/22
Style Ranch
Bedrooms 4
Full Baths 3
Year Built 1981
Annual Tax Amount $6,676
Tax Year 2021
Lot Size 1.110 Acres
Acres 1.11
Property Description
A very, very special opportunity awaits you the discrete buyer! This special Town of Middleton home is situated on a quiet cul-de-sac on over an acre lot overlooking the hillsides of the Town of Middleton. This special home offers the following: 4 bedrooms, 3 full baths, 3 car garage, exposed LL with FR, BR, exercise area and ample storage. First floor with a spacious living room/great room with free standing gas stove, granite countertops in kitchen, first floor laundry, master bedroom w/master bath, ample sized 2nd and 3rd bedrooms, and a screen porch that will take your breath away (12' x 20'). The best of all, this special home is situated on 1.11 acres and is on a quiet cul-de-sac in the Middleton-Cross Plains School System.
Location
State WI
County Dane
Zoning Res
Rooms
Family Room Lower
Basement Full, Exposed, Full Size Windows, Walk Out/Outer Door, Partially Finished, Poured Concrete
Kitchen Main
Interior
Interior Features Wood or Sim.Wood Floors, Walk-in closet(s), Great Room, Water Softener, High Speed Internet
Heating Natural Gas
Cooling Forced Air, Central Air
Equipment Range/Oven, Refrigerator, Dishwasher, Disposal, Washer, Dryer
Exterior
Exterior Feature Vinyl, Brick
Garage 3 Car, Attached, Opener Included
Garage Spaces 3.0
Building
Lot Description Wooded
Sewer Well, Private Septic System
Architectural Style Ranch
New Construction N
Schools
Elementary Schools Sunset Ridge
Middle Schools Glacier Creek
High Schools Middleton
School District Middleton-Cross Plains
Others
Special Listing Condition Arms Length
Read Less
Want to know what your home might be worth? Contact us for a FREE valuation!

Our team is ready to help you sell your home for the highest possible price ASAP
Copyright 2024 WIREX - All Rights Reserved






