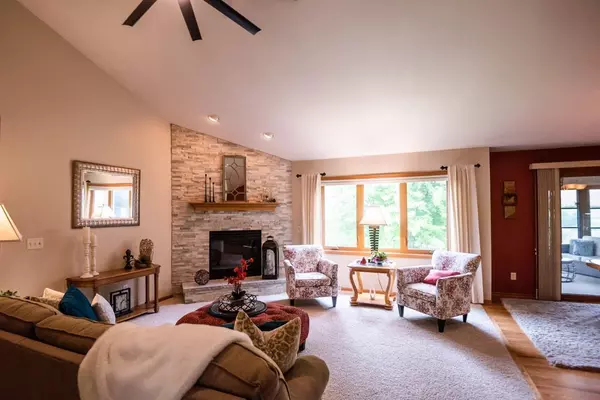Bought with Doug Noot
$635,000
$659,000
3.6%For more information regarding the value of a property, please contact us for a free consultation.
2577 Hupmobile Dr Cottage Grove, WI 53527
5 Beds
3.5 Baths
3,009 SqFt
Key Details
Sold Price $635,000
Property Type Single Family Home
Sub Type Ranch
Listing Status Sold
Purchase Type For Sale
Square Footage 3,009 sqft
Price per Sqft $211
Municipality COTTAGE GROVE
Subdivision Rolling Wheels
MLS Listing ID 1935484
Sold Date 08/31/22
Style Ranch
Bedrooms 5
Full Baths 3
Half Baths 1
Year Built 2000
Annual Tax Amount $6,653
Tax Year 2021
Lot Size 0.930 Acres
Acres 0.93
Property Sub-Type Ranch
Property Description
Peace. Serenity. Privacy. You MUST see this ranch home on just under an acre that allows you to enjoy the gorgeous views of the rolling countryside. This beautiful 5 bedroom, 3.5 bath home with 3-car garage is on a stunning & professionally landscaped lot. Inside, you?ll love the spacious open concept living between the living room, kitchen, sunroom, and 3-season porch. Gorgeous kitchen has granite counters, stainless appliances, custom tile backsplash, and french doors to the sunroom. Vaulted ceilings can be found throughout the home and every room has great views & abundant light. Walkout lower level features a gas fireplace, custom wet bar, full bath, and 2 additional bedrooms. Located on a quiet rural cul-de-sac neighborhood within the highly rated Monona Grove school district.
Location
State WI
County Dane
Zoning SFR-08
Rooms
Family Room Lower
Basement Full, Exposed, Full Size Windows, Walk Out/Outer Door, Finished, Sump Pump, 8'+ Ceiling, Poured Concrete
Kitchen Main
Interior
Interior Features Wood or Sim.Wood Floors, Walk-in closet(s), Great Room, Cathedral/vaulted ceiling, Water Softener, Central Vacuum, Wet Bar, Cable/Satellite Available, Some Smart Home Features, High Speed Internet
Heating Natural Gas, Electric
Cooling Forced Air, Central Air
Equipment Range/Oven, Refrigerator, Dishwasher, Microwave, Disposal, Washer, Dryer
Exterior
Exterior Feature Vinyl, Brick
Parking Features 3 Car, Attached, Opener Included
Garage Spaces 3.0
Building
Sewer Well, Private Septic System
Architectural Style Ranch
New Construction N
Schools
Elementary Schools Taylor Prairie
High Schools Monona Grove
School District Monona Grove
Others
Special Listing Condition Arms Length
Read Less
Want to know what your home might be worth? Contact us for a FREE valuation!

Our team is ready to help you sell your home for the highest possible price ASAP
Copyright 2025 WIREX - All Rights Reserved






