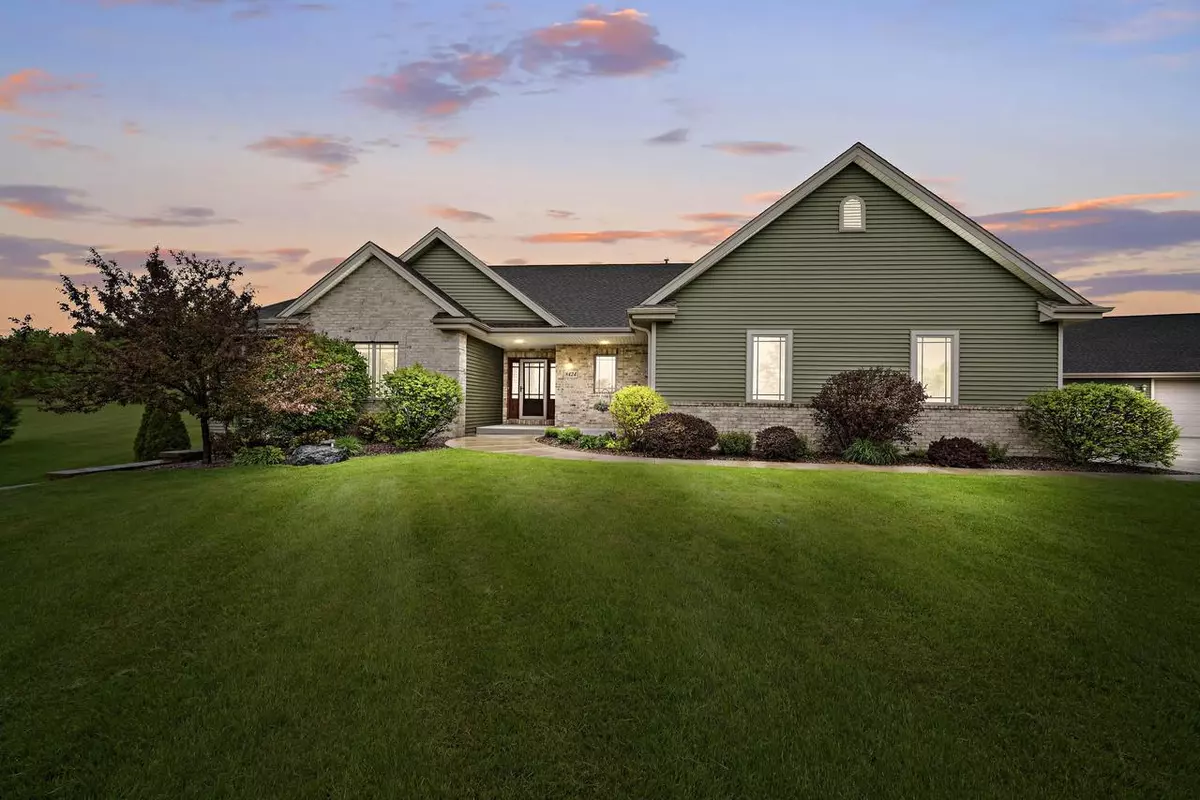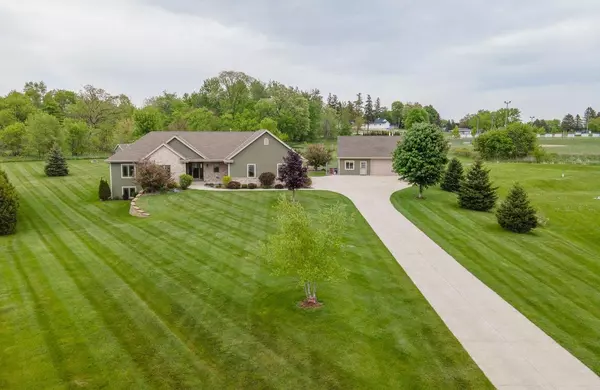Bought with Julie A Scott
$525,000
$499,900
5.0%For more information regarding the value of a property, please contact us for a free consultation.
8424 Stacy DRIVE Fredonia, WI 53021
4 Beds
3 Baths
3,157 SqFt
Key Details
Sold Price $525,000
Property Type Single Family Home
Sub Type Ranch
Listing Status Sold
Purchase Type For Sale
Square Footage 3,157 sqft
Price per Sqft $166
Municipality FARMINGTON
MLS Listing ID 1794425
Sold Date 06/30/22
Style Ranch
Bedrooms 4
Full Baths 3
Year Built 2007
Annual Tax Amount $3,388
Tax Year 2021
Lot Size 1.630 Acres
Acres 1.63
Property Sub-Type Ranch
Property Description
Located on a cul-de-sac in the town of Farmington, this beautiful open concept 4 BR 3 BA custom ranch is ready for a new family to call it home. Situated on a pristinely manicured 1.63 acre lot, w/ adjacent community park, ball diamonds and playgrounds. Tons of storage space for ''toys'' w/ an additional heated 3 car detached garage that has a finished RM- could be the perfect place for a home office, man-cave, workout room, etc.Enter this home through the inviting foyer to the great rm w/ tongue and groove cathedral ceilings. Charming kitchen w/ ample cabinet and counter space, including island and b-fast bar. Master BR features tray ceiling w/ en-suite bathroom. 5-star finished LL with 9' tall ceilings and plenty of room to entertain, includes a custom brick wet bar.
Location
State WI
County Washington
Zoning Residential
Rooms
Basement Finished, Full, Full Size Windows, Poured Concrete, Sump Pump
Kitchen Main
Interior
Interior Features Water Softener, Pantry, Cathedral/vaulted ceiling, Walk-in closet(s), Wet Bar
Heating Natural Gas
Cooling Central Air, Forced Air, Other
Equipment Dishwasher, Dryer, Freezer, Microwave, Oven, Range, Refrigerator, Washer
Exterior
Exterior Feature Brick, Brick/Stone, Vinyl
Parking Features Basement Access, Opener Included, Attached, 2 Car
Garage Spaces 2.5
Building
Sewer Private Septic System, Mound System, Well
Architectural Style Ranch
New Construction N
Schools
Middle Schools Kewaskum
High Schools Kewaskum
School District Kewaskum
Others
Special Listing Condition Arms Length
Read Less
Want to know what your home might be worth? Contact us for a FREE valuation!

Our team is ready to help you sell your home for the highest possible price ASAP
Copyright 2025 WIREX - All Rights Reserved






