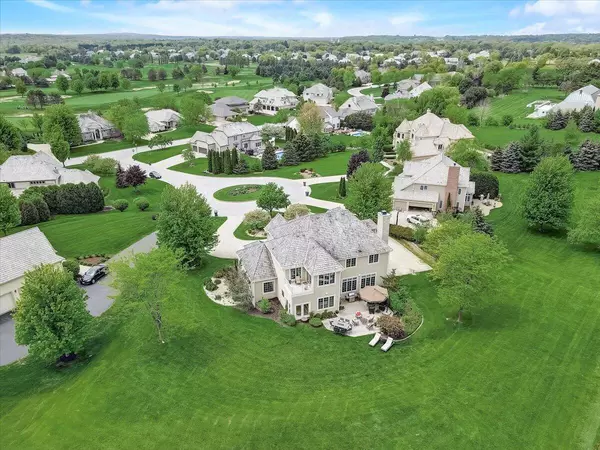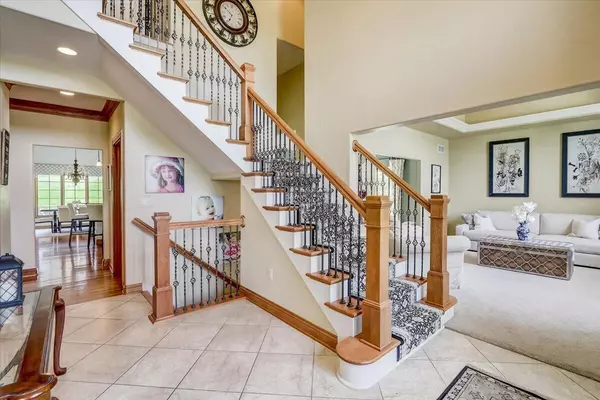Bought with Tracy Christenson
$888,000
$899,900
1.3%For more information regarding the value of a property, please contact us for a free consultation.
1004 N Cypress Ct Hartland, WI 53029
4 Beds
4.5 Baths
5,914 SqFt
Key Details
Sold Price $888,000
Property Type Single Family Home
Sub Type Contemporary
Listing Status Sold
Purchase Type For Sale
Square Footage 5,914 sqft
Price per Sqft $150
Municipality HARTLAND
Subdivision Bristlecone Pines
MLS Listing ID 1794341
Sold Date 08/12/22
Style Contemporary
Bedrooms 4
Full Baths 4
Half Baths 1
Year Built 2004
Annual Tax Amount $9,250
Tax Year 2021
Lot Size 1.140 Acres
Acres 1.14
Property Description
This 4 BR, 4.5 BA Regency design radiates elegance & sophistication. Located in a cul-de-sac this nearly 6000 sf Bristlecone Pines home has a fantastic floorplan. LR is bright & welcoming connectingto formal DR. KIT w/central island, beautiful cabinetry, & counter space galore. Dinette leads you to cozy 3 season room & patio overlooking yard w/ more than an acre to enjoy. The KIT isopen to the 28 x 16 FR w/FP & wall of windows. French doors lead to office w/built-in bookcases- the perfect work from home space. Powder rm & laundry complete the main level. Upstairs find the huge Primary Ste w/ 2 closets, sitting area, luxury BA & private balcony. 3 sizable BRs & 2 full BAs complete the 2nd level. Incredible LL rec room w/ FP, wet bar, Poker nook, exercise room-easily create a 5th BR here
Location
State WI
County Waukesha
Zoning Res
Rooms
Family Room Main
Basement 8'+ Ceiling, Finished, Full, Full Size Windows, Poured Concrete, Exposed
Kitchen Main
Interior
Interior Features High Speed Internet, Pantry, Cathedral/vaulted ceiling, Walk-in closet(s), Wet Bar, Wood or Sim.Wood Floors
Heating Natural Gas
Cooling Forced Air, Multiple Units
Equipment Dishwasher, Dryer, Microwave, Oven, Range, Refrigerator, Washer
Exterior
Exterior Feature Brick, Brick/Stone, Fiber Cement
Garage Opener Included, Attached, 3 Car
Garage Spaces 3.5
Waterfront N
Building
Sewer Municipal Sewer, Municipal Water
Architectural Style Contemporary
New Construction N
Schools
High Schools Arrowhead
School District Arrowhead Uhs
Read Less
Want to know what your home might be worth? Contact us for a FREE valuation!

Our team is ready to help you sell your home for the highest possible price ASAP
Copyright 2024 WIREX - All Rights Reserved






