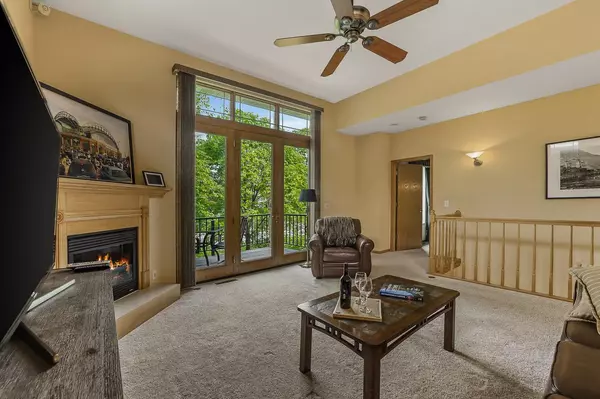Bought with Christine McCorvie
$401,000
$349,000
14.9%For more information regarding the value of a property, please contact us for a free consultation.
18 Windswept Way Fitchburg, WI 53719
3 Beds
3 Baths
2,383 SqFt
Key Details
Sold Price $401,000
Property Type Condo
Listing Status Sold
Purchase Type For Sale
Square Footage 2,383 sqft
Price per Sqft $168
Municipality FITCHBURG
MLS Listing ID 1935269
Sold Date 06/10/22
Bedrooms 3
Full Baths 3
Condo Fees $330/mo
Year Built 2004
Annual Tax Amount $6,284
Tax Year 2021
Property Description
Enjoy the comfort + convenience of condo living in this spectacular ranch, Prairie-style end unit. This is not your typical condo. With 3 bedrooms (2 of which are ensuite w/walk-in closets) and 3 full bathrooms, soaring ceilings, lots of natural sunlight pouring through the many windows, multi floor living, & two outdoor spaces, this is a rare find! The open floor plan on the main level features a great room w/11' ceilings, a gas fireplace, & glass doors to the deck, as well as a dining area & a semi-open kitchen which allows for easy entertaining w/ the ability to hide the mess. The spacious, walkout LL enjoys great light + a sunroom that opens to the patio, as well as the third bedroom. It's in a great location too, close to the Arboretum, bike trails, shopping + dining!
Location
State WI
County Dane
Zoning PD
Rooms
Family Room Lower
Basement Full, Exposed, Full Size Windows, Walk Out/Outer Door, Partially Finished
Kitchen Main
Interior
Interior Features Walk-in closet(s), Great Room, Water Softener
Heating Natural Gas
Cooling Forced Air, Central Air
Equipment Range/Oven, Refrigerator, Dishwasher, Microwave, Washer, Dryer
Exterior
Exterior Feature Vinyl, Brick
Garage 2 Car, Attached
Waterfront Description Waterview-No frontage,Pond
Building
Sewer Municipal Water, Municipal Sewer
New Construction N
Schools
Elementary Schools Stoner Prairie
Middle Schools Savanna Oaks
High Schools Verona
School District Verona
Others
Special Listing Condition Arms Length
Pets Description Y
Read Less
Want to know what your home might be worth? Contact us for a FREE valuation!

Our team is ready to help you sell your home for the highest possible price ASAP
Copyright 2024 WIREX - All Rights Reserved






