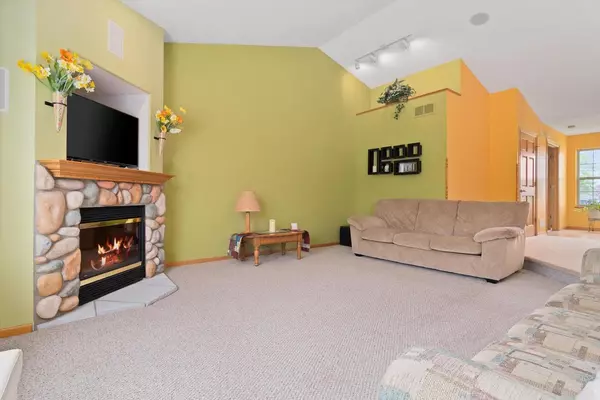Bought with Kent Markham
$425,000
$399,700
6.3%For more information regarding the value of a property, please contact us for a free consultation.
N5422 Loraine Dr Fredonia, WI 53021
4 Beds
3 Baths
2,581 SqFt
Key Details
Sold Price $425,000
Property Type Single Family Home
Sub Type Ranch
Listing Status Sold
Purchase Type For Sale
Square Footage 2,581 sqft
Price per Sqft $164
Municipality FREDONIA
MLS Listing ID 1794095
Sold Date 07/20/22
Style Ranch
Bedrooms 4
Full Baths 3
Year Built 2004
Annual Tax Amount $3,524
Tax Year 2021
Lot Size 2.510 Acres
Acres 2.51
Property Sub-Type Ranch
Property Description
4 Bedroom - 2004 built Miracle Home,, 1781 square feet on the main, open concept on a 2.51 acre lot on a quiet dead end road! Close to store/gas + easy access to Hwy 57 and 43. Laundry on main + split bedroom design. Enter to the vaulted ceiling great room w/kitchen, dining area + living room w/great natural light + gas fireplace, Dining area opens to a great composite deck. Kitchen features great cabinet + counter space, nice natural light, and an island. There are ''sun-lights'' to bring in even more light. The large master bedroom suite features a 2 sink vanity, tub/shower + WIC. Lower level has full sized windows, a great Family Room w/gas fireplace, bedroom + kitchenette, The garage has a 2nd stairway to basement. Lot has many trees and gentle slope. Septic rated for 3 bedrooms.
Location
State WI
County Ozaukee
Zoning Residential
Rooms
Family Room Lower
Basement 8'+ Ceiling, Finished, Full, Full Size Windows, Poured Concrete, Sump Pump
Kitchen Main
Interior
Interior Features Water Softener, Cable/Satellite Available, Intercom, Cathedral/vaulted ceiling, Walk-in closet(s)
Heating Natural Gas
Cooling Central Air, Forced Air
Equipment Dishwasher, Disposal, Dryer, Freezer, Microwave, Oven, Range, Refrigerator, Washer
Exterior
Exterior Feature Vinyl
Parking Features Basement Access, Opener Included, Attached, 2 Car
Garage Spaces 2.0
Building
Lot Description Sidewalks, Wooded
Sewer Private Septic System, Mound System, Well
Architectural Style Ranch
New Construction N
Schools
High Schools Ozaukee
School District Northern Ozaukee
Read Less
Want to know what your home might be worth? Contact us for a FREE valuation!

Our team is ready to help you sell your home for the highest possible price ASAP
Copyright 2025 WIREX - All Rights Reserved






