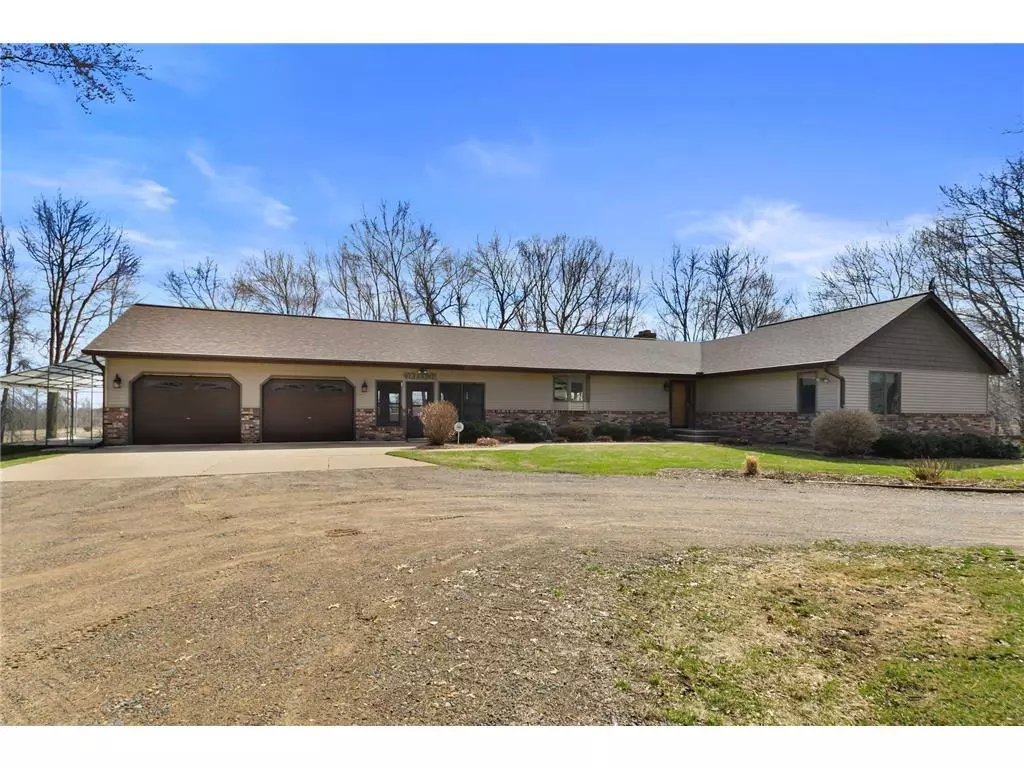Bought with Non WIREX Agent
$660,000
$650,000
1.5%For more information regarding the value of a property, please contact us for a free consultation.
2315 55th St Somerset, WI 54025
4 Beds
3 Baths
3,632 SqFt
Key Details
Sold Price $660,000
Property Type Single Family Home
Listing Status Sold
Purchase Type For Sale
Square Footage 3,632 sqft
Price per Sqft $181
Municipality SOMERSET
Subdivision Csm
MLS Listing ID 6186441
Sold Date 06/15/22
Bedrooms 4
Full Baths 2
Half Baths 1
Year Built 1993
Annual Tax Amount $5,383
Tax Year 2021
Lot Size 9.460 Acres
Acres 9.46
Property Description
Perfection Plus! This custom built one story walk-out in beautiful Somerset will steal your heart. Nestled in the woods, you will enjoy peaceful views from every window. The kitchen features a large island, oak cabinets, a bay window, and Silestone countertops. Dine at your eat-in kitchen area, or entertain in the formal dining room that has hardwood flooring inlay and a see-through fireplace shared with the living room that has a cedar vaulted ceiling and prow windows. The master bedroom has a walk-in closet and en-suite with a separate shower and a calming whirlpool tub. This energy efficient home boasts Anderson windows, professional quality gardening/landscaping with fire pit, a spacious deck, 3 season porch, and roof/gutters that are only 3 years old. Entertain around the lower level bar. Great hunting on 9+ acres, with a 54x30 pole shed, & 50x16 lean-to for storage. Close to the Twin Cities for work and entertainment with the country feel near local lakes, parks, and trails.
Location
State WI
County Saint Croix
Zoning Residential-Single
Rooms
Family Room Lower
Basement Daylight Window, Finished, Full, Poured Concrete, Walk Out/Outer Door
Kitchen Main
Interior
Interior Features Ceiling Fan(s), Wood Floors, Walk-in closet(s), Security System, Florida/Sun Room, Tile Floors, Cathedral/vaulted ceiling, Wet Bar
Heating Electric, Wood
Cooling Central Air, Air Exchange System, Other, Forced Air, In-floor
Equipment Cooktop, Dishwasher, Dryer, Exhaust Fan, Microwave, Refrigerator, Oven, Washer
Exterior
Exterior Feature Steel
Garage Attached, Opener Included, Insulated Garage
Garage Spaces 2.0
Utilities Available Electricity, Electricity
Waterfront N
Roof Type Other,Shingle
Building
Lot Description Fence, Irregular, Wooded
Sewer Well, Drainfield
New Construction N
Schools
School District Somerset
Others
Acceptable Financing Other
Listing Terms Other
Read Less
Want to know what your home might be worth? Contact us for a FREE valuation!

Our team is ready to help you sell your home for the highest possible price ASAP
Copyright 2024 WIREX - All Rights Reserved






