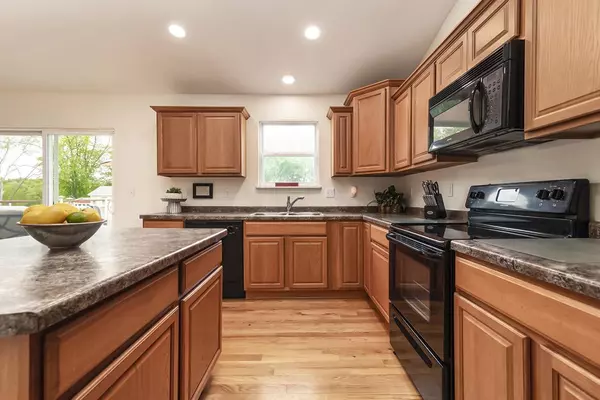Bought with Home Team4u
$420,000
$399,900
5.0%For more information regarding the value of a property, please contact us for a free consultation.
396 E Sunset Dr Milton, WI 53563
4 Beds
3 Baths
2,316 SqFt
Key Details
Sold Price $420,000
Property Type Single Family Home
Sub Type Ranch
Listing Status Sold
Purchase Type For Sale
Square Footage 2,316 sqft
Price per Sqft $181
Municipality MILTON
Subdivision Green'S Sunset Addition
MLS Listing ID 1934321
Sold Date 06/20/22
Style Ranch
Bedrooms 4
Full Baths 3
Year Built 2013
Annual Tax Amount $5,088
Tax Year 2021
Lot Size 0.420 Acres
Acres 0.42
Property Description
(Showings begin 5/26)Welcome Home to this immaculate ranch home on nearly a 1/2 acre lot!! Bright and open Great Room concept w/ vaulted ceilings, Kitchen Island, huge pantry, breakfast bar and dinette that walks out to enormous 20x20 deck! Primary suite w/ WIC & Dbl vanities in private bath. LL has just been finished in the last year with wonderful Family Rm, Elec Fireplc, bathrm, A wetbar area w/ wine chiller and bar counter & 4th bedrm w/ "barn doors" currently being used as workout Rm. Huge 3 car garage is insulated and Heated. 50Amp for future Hot Tub is wired near Deck. Underground Dog Fence and so much more! Seller prefers early quick closing.
Location
State WI
County Rock
Zoning Res
Rooms
Family Room Lower
Basement Full, Exposed, Full Size Windows, Finished, Sump Pump, Poured Concrete
Kitchen Main
Interior
Interior Features Wood or Sim.Wood Floors, Walk-in closet(s), Great Room, Cathedral/vaulted ceiling, Water Softener, Cable/Satellite Available
Heating Natural Gas
Cooling Forced Air, Central Air
Equipment Range/Oven, Refrigerator, Dishwasher, Microwave, Disposal, Washer, Dryer
Exterior
Exterior Feature Vinyl, Brick
Garage 3 Car, Attached, Heated, Opener Included
Garage Spaces 3.0
Building
Lot Description Sidewalks
Sewer Municipal Water, Municipal Sewer
Architectural Style Ranch
New Construction N
Schools
Elementary Schools East
Middle Schools Milton
High Schools Milton
School District Milton
Others
Special Listing Condition Arms Length
Read Less
Want to know what your home might be worth? Contact us for a FREE valuation!

Our team is ready to help you sell your home for the highest possible price ASAP
Copyright 2024 WIREX - All Rights Reserved






