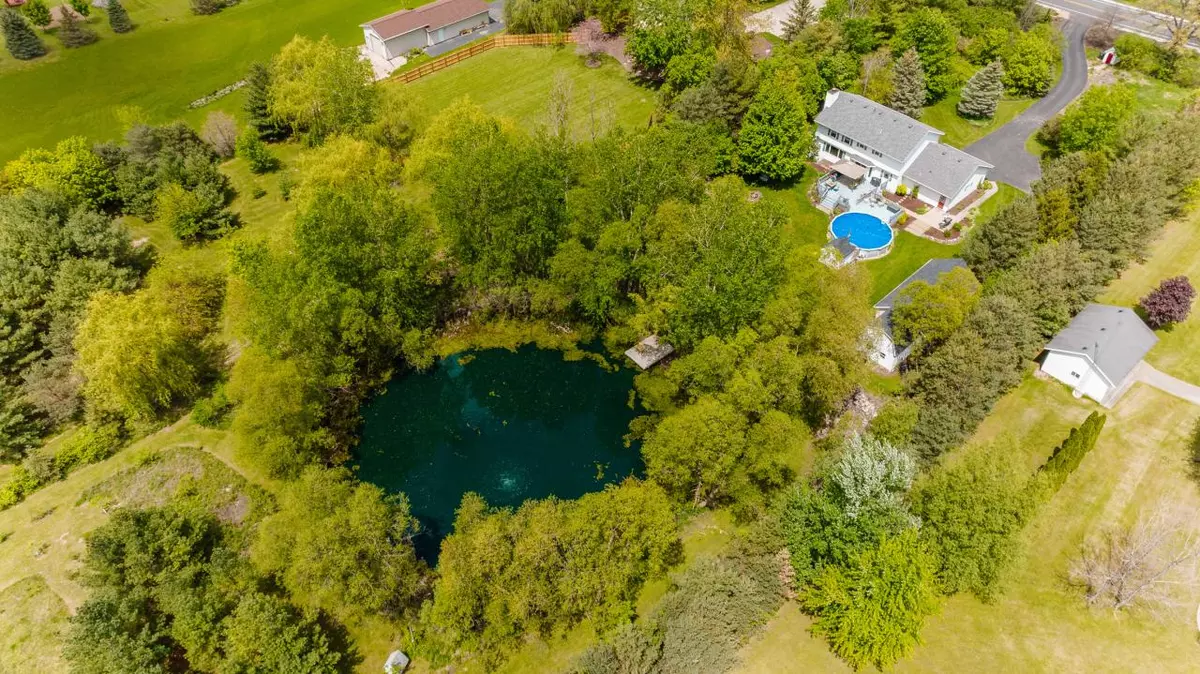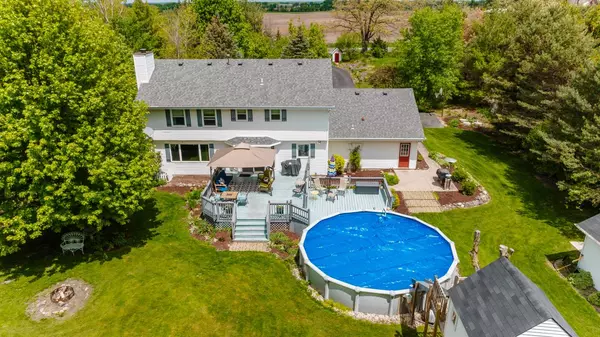Bought with Jeff Braun
$615,000
$575,000
7.0%For more information regarding the value of a property, please contact us for a free consultation.
22215 Apple Rd Union Grove, WI 53182
4 Beds
2.5 Baths
3,705 SqFt
Key Details
Sold Price $615,000
Property Type Single Family Home
Sub Type Colonial
Listing Status Sold
Purchase Type For Sale
Square Footage 3,705 sqft
Price per Sqft $165
Municipality NORWAY
MLS Listing ID 1793948
Sold Date 06/30/22
Style Colonial
Bedrooms 4
Full Baths 2
Half Baths 1
Year Built 1994
Annual Tax Amount $5,034
Tax Year 2021
Lot Size 2.010 Acres
Acres 2.01
Property Description
Peace and tranquility abound on this over 2 acre property with its' own private pond filled w/ fish & a pier to relax on. Set back from the road this 2 story home unfolds a beautiful country setting w/ 4+ bedrooms, & a yard most would love to call their own. A pergola offers entertaining outside off of the 24'' pool w/ a large deck area. A 24x24 detached garage also has a separate workshop. Inside is a formal DR, LR w/ a natural FP & a gourmet kitchen w/ granite counters and a built-in bench. Lg BR's offer spacious closets & a Primary suite has a huge WIC & beautiful bath. The LL boasts a craft room/office area & a recreation room. The tree-house offers electric w/ its' own TV for outdoor playtime! Fans are Hunter Douglas, newer toilets, and all Kohler products & 1yr Home Warranty.
Location
State WI
County Racine
Zoning RES
Rooms
Family Room Main
Basement 8'+ Ceiling, Finished, Full, Poured Concrete, Sump Pump
Kitchen Main
Interior
Interior Features Cable/Satellite Available, Pantry, Walk-in closet(s), Wood or Sim.Wood Floors
Heating Natural Gas
Cooling Central Air, Forced Air
Equipment Cooktop, Dishwasher, Dryer, Oven, Range, Refrigerator, Washer
Exterior
Exterior Feature Vinyl
Garage Opener Included, Detached, 4 Car
Garage Spaces 4.0
Waterfront Y
Waterfront Description Deeded Water Access,Water Access/Rights,Waterfrontage on Lot,Pier,Pond
Building
Lot Description Horse Allowed
Sewer Well, Private Septic System
Architectural Style Colonial
New Construction N
Schools
Elementary Schools North Cape
High Schools Waterford
School District North Cape
Read Less
Want to know what your home might be worth? Contact us for a FREE valuation!

Our team is ready to help you sell your home for the highest possible price ASAP
Copyright 2024 WIREX - All Rights Reserved






