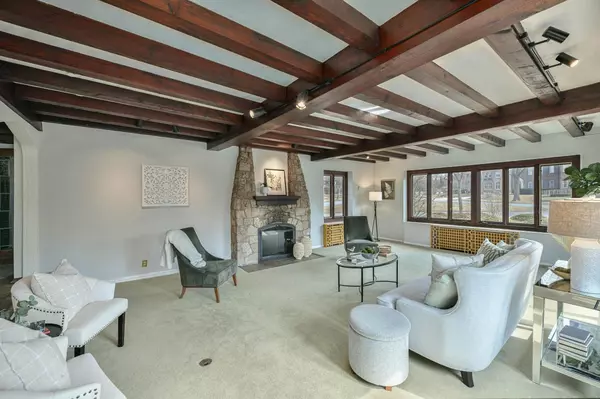Bought with Jay Schmidt Group*
$885,000
$898,900
1.5%For more information regarding the value of a property, please contact us for a free consultation.
3559 N Summit Ave Shorewood, WI 53211
4 Beds
3.5 Baths
4,071 SqFt
Key Details
Sold Price $885,000
Property Type Single Family Home
Sub Type Tudor/Provincial
Listing Status Sold
Purchase Type For Sale
Square Footage 4,071 sqft
Price per Sqft $217
Municipality SHOREWOOD
MLS Listing ID 1793482
Sold Date 07/15/22
Style Tudor/Provincial
Bedrooms 4
Full Baths 3
Half Baths 1
Year Built 1926
Annual Tax Amount $28,048
Tax Year 2021
Lot Size 5,662 Sqft
Acres 0.13
Property Description
''The Meyer'' house is an exemplary example of renowned architect Ernest Flagg. Adorned in Lannon stone; classic eyebrow and lantern windows, this is Flagg's most unique creation. Stunning entry opens to sunken living room w/beamed ceiling, wrapped in windows cascading with light. Set on a double lot in coveted Shorewood location, you will love its abundant charm, lush yard and potential. 1st floor laundry/mudroom/attached GA allow wonderful convenience. 2nd floor remodeled primary suite has huge WIC closet/updated BA; two additional BDs and 2nd new BA. Amazing sky-lit vaulted great room with trusses and gorgeous built-ins. Slate roof ('82)/new boiler ('17). 3rd FL sports a 4th BD/refreshed BA. In the same family for generations, this masterpiece is ready for the next lucky caregivers!
Location
State WI
County Milwaukee
Zoning RES
Rooms
Family Room Upper
Basement Partial, Poured Concrete, None / Slab
Kitchen Main
Interior
Interior Features Cable/Satellite Available, Expandable Attic, Pantry, Skylight(s), Cathedral/vaulted ceiling, Walk-in closet(s), Wood or Sim.Wood Floors
Heating Natural Gas
Cooling Central Air, In-floor, Radiant, Radiant/Hot Water
Equipment Dishwasher, Dryer, Refrigerator, Washer
Exterior
Exterior Feature Stone, Brick/Stone
Garage Opener Included, Attached, 2 Car
Garage Spaces 2.0
Waterfront N
Building
Lot Description Sidewalks
Sewer Municipal Sewer, Municipal Water
Architectural Style Tudor/Provincial
New Construction N
Schools
Elementary Schools Atwater
Middle Schools Shorewood
High Schools Shorewood
School District Shorewood
Read Less
Want to know what your home might be worth? Contact us for a FREE valuation!

Our team is ready to help you sell your home for the highest possible price ASAP
Copyright 2024 WIREX - All Rights Reserved






