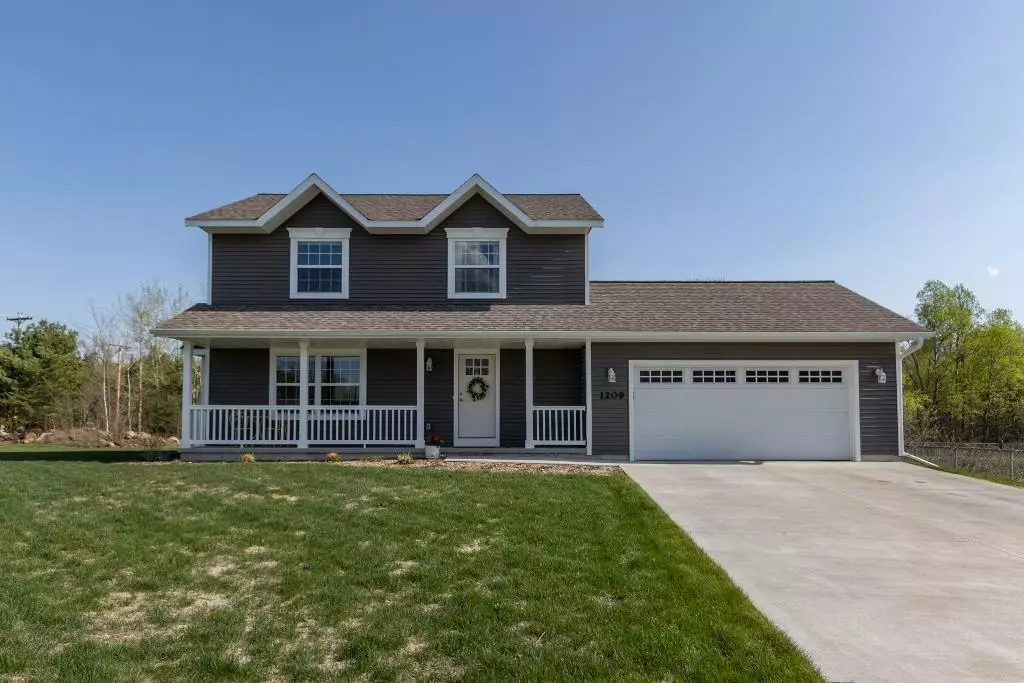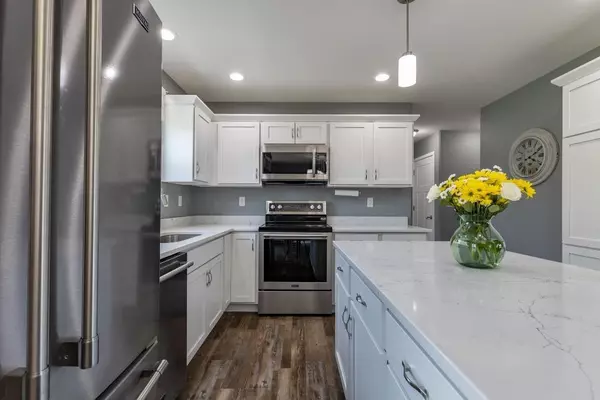Bought with KEVIN BLAKE
$335,000
$329,900
1.5%For more information regarding the value of a property, please contact us for a free consultation.
1209 YAWKEY AVENUE Rothschild, WI 54474
4 Beds
4 Baths
2,005 SqFt
Key Details
Sold Price $335,000
Property Type Single Family Home
Listing Status Sold
Purchase Type For Sale
Square Footage 2,005 sqft
Price per Sqft $167
Municipality ROTHSCHILD
MLS Listing ID 22202211
Sold Date 07/01/22
Bedrooms 4
Full Baths 3
Half Baths 1
Year Built 2019
Tax Year 2021
Lot Size 0.610 Acres
Acres 0.61
Property Description
Come check out this beautiful home in sought after Rothschild! This home is actually better than new. It was completed in 2020, but has already had upgrades made. 4 bedrooms, 3.5 baths, and a 2 car attached garage. The kitchen and main level half bath, have been upgraded to Quartz countertops. You will notice it is immaculate throughout, and a free flowing floor plan. Convenient main floor laundry. The yard, landscaping, and walkways have all been established for you. In fact, the lawn treatment service is already paid through the end of the summer to keep it looking it's best! An above ground swimming pool was added in 2021, great for private use, or entertaining. Window treatments, gutter, radon mitigation system, Central air conditioning, and all newer appliances are some more of the EXTRAS you will find in this home! The lower level has an extra bathroom, a nice family room, and bedroom. Located close to the Weston YMCA, Weston Medical Center, and medical buildings. An easy jump on the highway to get to Wausau, St Point, or Hwy 29 East and West. Don?t wait on this one!
Location
State WI
County Marathon
Zoning Residential
Rooms
Family Room Lower
Basement Partially Finished, Full, Radon Mitigation System, Poured Concrete
Kitchen Main
Interior
Interior Features Carpet, Tile Floors, Ceiling Fan(s), Smoke Detector(s), Cable/Satellite Available, All window coverings, Walk-in closet(s), High Speed Internet
Heating Natural Gas
Cooling Central Air, Forced Air
Equipment Refrigerator, Range/Oven, Dishwasher, Microwave, Washer, Dryer
Exterior
Exterior Feature Vinyl
Parking Features 2 Car, Attached, Opener Included
Garage Spaces 2.0
Roof Type Shingle
Building
Sewer Municipal Sewer, Municipal Water
New Construction N
Schools
Middle Schools D C Everest
High Schools D C Everest
School District D C Everest
Others
Acceptable Financing Arms Length Sale
Listing Terms Arms Length Sale
Special Listing Condition Arms Length
Read Less
Want to know what your home might be worth? Contact us for a FREE valuation!

Our team is ready to help you sell your home for the highest possible price ASAP
Copyright 2025 WIREX - All Rights Reserved






