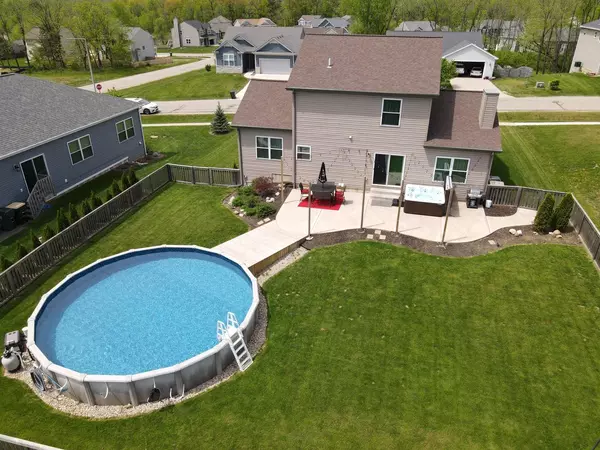Bought with Pamela J Shore
$425,000
$425,000
For more information regarding the value of a property, please contact us for a free consultation.
2126 Laurie Ln Twin Lakes, WI 53181
3 Beds
3.5 Baths
3,058 SqFt
Key Details
Sold Price $425,000
Property Type Single Family Home
Sub Type Contemporary
Listing Status Sold
Purchase Type For Sale
Square Footage 3,058 sqft
Price per Sqft $138
Municipality TWIN LAKES
Subdivision Whispering Oaks
MLS Listing ID 1793181
Sold Date 07/08/22
Style Contemporary
Bedrooms 3
Full Baths 3
Half Baths 1
Year Built 2015
Annual Tax Amount $5,892
Tax Year 2021
Lot Size 0.260 Acres
Acres 0.26
Property Description
With summer right around the corner, take a dip in this phenomenal Twin Lakes home. This 3 bedroom, 3.1 bath offers everything you need to enjoy the heat with your family & friends. Escape to your large fenced-in backyard complete with pool, hot tub, & spacious concrete patio. When you've had too much sun, retreat to the cool of the finished basement; oversized escape windows, game room, & enormous full bathroom make it feel like a second home. Open concept kitchen & living room complement the dining room, family room, & half bath, all on the main level. All 3 bedrooms & 2 full baths are located on the second floor, keeping your personal space isolated from where you entertain. Attached 2 car garage has brand new epoxy floor coating & large driveway has plenty of off-street parking.
Location
State WI
County Kenosha
Zoning Residential
Rooms
Family Room Main
Basement 8'+ Ceiling, Finished, Full, Full Size Windows, Poured Concrete, Sump Pump
Kitchen Main
Interior
Interior Features Water Softener, Cable/Satellite Available, High Speed Internet, Hot Tub, Pantry, Cathedral/vaulted ceiling, Wood or Sim.Wood Floors
Heating Natural Gas
Cooling Central Air, Forced Air
Equipment Dishwasher, Dryer, Microwave, Oven, Range, Refrigerator, Washer
Exterior
Exterior Feature Vinyl
Garage Opener Included, Attached, 2 Car
Garage Spaces 2.0
Waterfront N
Building
Lot Description Sidewalks
Sewer Municipal Sewer, Well
Architectural Style Contemporary
New Construction N
Schools
Elementary Schools Randall Consolidated School
High Schools Wilmot
School District Randall J1
Read Less
Want to know what your home might be worth? Contact us for a FREE valuation!

Our team is ready to help you sell your home for the highest possible price ASAP
Copyright 2024 WIREX - All Rights Reserved






